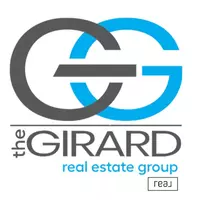$300,000
$336,000
10.7%For more information regarding the value of a property, please contact us for a free consultation.
3 Beds
3 Baths
1,970 SqFt
SOLD DATE : 06/17/2025
Key Details
Sold Price $300,000
Property Type Single Family Home
Sub Type Single Family Residence
Listing Status Sold
Purchase Type For Sale
Square Footage 1,970 sqft
Price per Sqft $152
Subdivision Avondale
MLS Listing ID 2514116
Sold Date 06/17/25
Style Tri-Level
Bedrooms 3
Full Baths 2
Half Baths 1
Construction Status Actual
HOA Y/N No
Abv Grd Liv Area 1,320
Year Built 1975
Annual Tax Amount $2,231
Tax Year 2022
Lot Size 0.489 Acres
Acres 0.489
Property Sub-Type Single Family Residence
Property Description
Welcome to this charming -Tri-Level/Quad Off Studley Road Offering 3 Bedrooms, 2.5 Bath, with office that can be a 4th bedroom.
Proudly situated on large corner lot. The main level offers Entrance Foyer, Large Living room, Dining Room, Eat-In Kitchen, electric cooking- appliances including freezer and dining room furniture convey. Lower Level - Office/Study, Hugh Family Room- Brick Fireplace with Insert, side entrance door, plenty room for relaxing and entertaining. Great opportunity to put your own stamp on it.
Parking in rear yard, large storage shed. Easy access to major intestates, shopping, and many more conveniences. Selling "As Is", Please include in contract.
Location
State VA
County Hanover
Community Avondale
Area 44 - Hanover
Rooms
Basement Heated, Partial, Walk-Out Access
Interior
Interior Features Eat-in Kitchen, Fireplace, Bath in Primary Bedroom, Cable TV
Heating Electric, Heat Pump
Cooling Central Air
Flooring Carpet, Vinyl
Fireplaces Number 1
Fireplaces Type Masonry, Insert
Fireplace Yes
Window Features Storm Window(s)
Appliance Dishwasher, Electric Cooking, Freezer, Refrigerator, Range Hood, Stove
Laundry Washer Hookup, Dryer Hookup
Exterior
Pool None
Roof Type Composition
Garage No
Building
Story 3
Sewer Septic Tank
Water Public
Architectural Style Tri-Level
Level or Stories Three Or More, Multi/Split
Structure Type Aluminum Siding,Brick,Drywall,Frame
New Construction No
Construction Status Actual
Schools
Elementary Schools Kersey Creek
Middle Schools Chickahominy
High Schools Hanover
Others
Tax ID 8716-24-9902
Ownership Individuals
Security Features Smoke Detector(s)
Financing Cash
Read Less Info
Want to know what your home might be worth? Contact us for a FREE valuation!

Our team is ready to help you sell your home for the highest possible price ASAP

Bought with Virginia Capital Realty
"My job is to find and attract mastery-based agents to the office, protect the culture, and make sure everyone is happy! "


