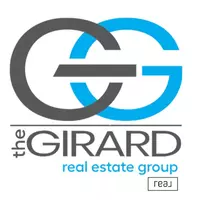$470,000
$470,000
For more information regarding the value of a property, please contact us for a free consultation.
3 Beds
3 Baths
2,082 SqFt
SOLD DATE : 06/10/2025
Key Details
Sold Price $470,000
Property Type Single Family Home
Sub Type Single Family Residence
Listing Status Sold
Purchase Type For Sale
Square Footage 2,082 sqft
Price per Sqft $225
Subdivision Quail Creek
MLS Listing ID 2510541
Sold Date 06/10/25
Style Two Story
Bedrooms 3
Full Baths 2
Half Baths 1
Construction Status Actual
HOA Fees $20/ann
HOA Y/N Yes
Abv Grd Liv Area 2,082
Year Built 2002
Annual Tax Amount $3,061
Tax Year 2024
Lot Size 0.265 Acres
Acres 0.265
Property Sub-Type Single Family Residence
Property Description
This three-bedroom, two-and-a-half-bath home is situated in Mechanicsville and features a primary bedroom on the first floor. The downstairs features the living room with gas fireplace, creating a cozy atmosphere perfect for relaxing evenings or gathering with friends and family. The harmonious flow between the kitchen and dining room creates an expansive and welcoming space, ideal for delightful meals and entertaining. The kitchen, a culinary sanctuary, boasts generous counter space to inspire your culinary creations.
The upper level reveals two spacious bedrooms, one graciously extending to the balcony's embrace. Additionally, you'll find an attic and a bathroom complete with a makeup station. The outdoor spaces beckon with equal allure, adorned by meticulous care. Nestled in a community that values both privacy and connection, this home offers not just a place to live but a lifestyle to cherish. Whether you're enjoying the solitude of your balcony or hosting friends in your expansive living areas, this home is designed to meet all your needs with grace and elegance.
Location
State VA
County Hanover
Community Quail Creek
Area 44 - Hanover
Rooms
Basement Crawl Space
Interior
Interior Features Bookcases, Built-in Features, Bedroom on Main Level, Fireplace, High Speed Internet, Bath in Primary Bedroom, Cable TV, Wired for Data, Walk-In Closet(s)
Heating Forced Air, Natural Gas
Cooling Zoned
Flooring Ceramic Tile, Partially Carpeted, Wood
Fireplaces Number 1
Fireplaces Type Gas
Fireplace Yes
Appliance Dishwasher, Exhaust Fan, Microwave, Range, Refrigerator
Laundry Washer Hookup, Dryer Hookup
Exterior
Exterior Feature Lighting, Porch, Paved Driveway
Parking Features Attached
Garage Spaces 2.0
Fence Fenced, Partial
Pool None
Community Features Home Owners Association
Roof Type Shingle
Porch Balcony, Front Porch, Porch
Garage Yes
Building
Story 2
Sewer Public Sewer
Water Public
Architectural Style Two Story
Level or Stories Two
Structure Type Brick,Drywall,Frame,Vinyl Siding
New Construction No
Construction Status Actual
Schools
Elementary Schools Washington Henry
Middle Schools Chickahominy
High Schools Atlee
Others
Tax ID 8706-52-5524
Ownership Individuals
Security Features Smoke Detector(s)
Financing Conventional
Read Less Info
Want to know what your home might be worth? Contact us for a FREE valuation!

Our team is ready to help you sell your home for the highest possible price ASAP

Bought with Real Broker LLC
"My job is to find and attract mastery-based agents to the office, protect the culture, and make sure everyone is happy! "






