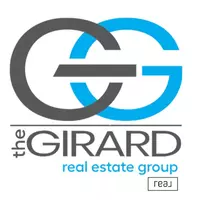$236,000
$234,000
0.9%For more information regarding the value of a property, please contact us for a free consultation.
3 Beds
2 Baths
1,346 SqFt
SOLD DATE : 06/12/2025
Key Details
Sold Price $236,000
Property Type Single Family Home
Sub Type Single Family Residence
Listing Status Sold
Purchase Type For Sale
Square Footage 1,346 sqft
Price per Sqft $175
Subdivision Chestnut Hills
MLS Listing ID 2506558
Sold Date 06/12/25
Style Row House
Bedrooms 3
Full Baths 1
Half Baths 1
Construction Status Actual
HOA Y/N No
Abv Grd Liv Area 1,346
Year Built 1920
Annual Tax Amount $1,440
Tax Year 2024
Lot Size 3,497 Sqft
Acres 0.0803
Property Sub-Type Single Family Residence
Property Description
Charming 3-Bedroom Home with Full Basement – Over 1,300 Sq. Ft.!
Welcome to this well-maintained 3-bedroom, 1.5-bath home, offering over 1,300 sq. ft. of comfortable living space. Nestled in a desirable neighborhood, this home features a spacious layout perfect for families, first-time buyers, or investors.
Step inside to find a bright and inviting living area, ideal for entertaining or relaxing. The kitchen offers ample cabinet space and a cozy dining area. The three generously sized bedrooms provide plenty of space, while the 1.5 bathrooms add convenience for busy mornings.
A highlight of this home is the full basement, offering endless possibilities—whether you need extra storage, a home gym, or the potential for additional living space.
Outside, enjoy a lovely yard, perfect for outdoor gatherings or quiet evenings. Conveniently located near schools, shopping, and major highways, this home is a fantastic opportunity!
Schedule your showing today!
Location
State VA
County Richmond City
Community Chestnut Hills
Area 30 - Richmond
Rooms
Basement Full
Interior
Heating Forced Air, Natural Gas
Cooling Window Unit(s)
Flooring Vinyl, Wood
Fireplaces Number 1
Fireplaces Type Masonry
Fireplace Yes
Appliance Gas Water Heater
Exterior
Fence Chain Link, Fenced, Front Yard
Pool None
Handicap Access Accessibility Features, Accessible Approach with Ramp
Porch Front Porch
Garage No
Building
Story 3
Sewer Public Sewer
Water Public
Architectural Style Row House
Level or Stories Three Or More
Structure Type Brick
New Construction No
Construction Status Actual
Schools
Elementary Schools Overby-Sheppard
Middle Schools Henderson
High Schools John Marshall
Others
Tax ID N000-0717-017
Ownership Corporate
Financing FHA
Special Listing Condition Corporate Listing
Read Less Info
Want to know what your home might be worth? Contact us for a FREE valuation!

Our team is ready to help you sell your home for the highest possible price ASAP

Bought with Samson Properties
"My job is to find and attract mastery-based agents to the office, protect the culture, and make sure everyone is happy! "






