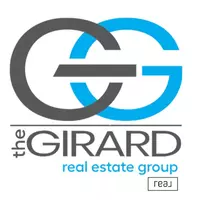$484,000
$499,999
3.2%For more information regarding the value of a property, please contact us for a free consultation.
4 Beds
3 Baths
2,702 SqFt
SOLD DATE : 06/10/2025
Key Details
Sold Price $484,000
Property Type Single Family Home
Sub Type Single Family Residence
Listing Status Sold
Purchase Type For Sale
Square Footage 2,702 sqft
Price per Sqft $179
Subdivision Autumn Grove Section B
MLS Listing ID 2506607
Sold Date 06/10/25
Style Two Story
Bedrooms 4
Full Baths 2
Half Baths 1
Construction Status Actual
HOA Y/N No
Abv Grd Liv Area 2,702
Year Built 2019
Annual Tax Amount $3,964
Tax Year 2024
Lot Size 0.439 Acres
Acres 0.4386
Property Sub-Type Single Family Residence
Property Description
Showings begin Saturday 3/29. This spacious 4-bedroom home offers plenty of extra space with two versatile bonus rooms and a convenient first-floor primary suite. The open-concept kitchen flows seamlessly into the living room and features an eat-in dining area, granite countertops, and stainless steel appliances. Upstairs, you'll find three generously sized bedrooms and an additional bonus room, perfect for a play area, home office, or guest space.
Step outside to a large, fenced-in backyard—ideal for entertaining or relaxing—with a charming chicken coop for those interested in homesteading. This home also includes a two-car garage, providing ample storage and parking.
Location
State VA
County Chesterfield
Community Autumn Grove Section B
Area 52 - Chesterfield
Direction Irongate Rd to Bridgeside Dr, Right onto Koufax, Right onto Autumnleaf Dr
Interior
Interior Features Bedroom on Main Level, Ceiling Fan(s), Eat-in Kitchen, Granite Counters, Main Level Primary
Heating Electric, Heat Pump
Cooling Central Air, Electric
Flooring Partially Carpeted, Vinyl
Appliance Dishwasher, Electric Water Heater, Microwave, Refrigerator, Stove
Laundry Dryer Hookup
Exterior
Exterior Feature Deck, Paved Driveway
Parking Features Attached
Garage Spaces 2.0
Fence Back Yard, Fenced, Privacy
Pool None
Porch Front Porch, Deck
Garage Yes
Building
Story 2
Sewer Public Sewer
Water Public
Architectural Style Two Story
Level or Stories Two
Structure Type Drywall,Frame,Vinyl Siding
New Construction No
Construction Status Actual
Schools
Elementary Schools Beulah
Middle Schools Falling Creek
High Schools Meadowbrook
Others
Tax ID 774-67-87-97-800-000
Ownership Individuals
Financing Conventional
Read Less Info
Want to know what your home might be worth? Contact us for a FREE valuation!

Our team is ready to help you sell your home for the highest possible price ASAP

Bought with Samson Properties
"My job is to find and attract mastery-based agents to the office, protect the culture, and make sure everyone is happy! "






