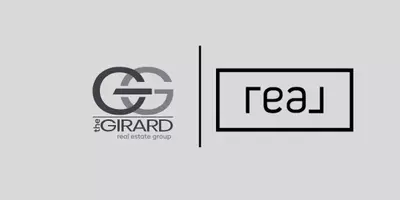$480,000
$479,900
For more information regarding the value of a property, please contact us for a free consultation.
3 Beds
3 Baths
1,776 SqFt
SOLD DATE : 04/08/2025
Key Details
Sold Price $480,000
Property Type Townhouse
Sub Type Townhouse
Listing Status Sold
Purchase Type For Sale
Square Footage 1,776 sqft
Price per Sqft $270
Subdivision Morgans Glen At Wyndham
MLS Listing ID 2505125
Sold Date 04/08/25
Style Row House,Two Story
Bedrooms 3
Full Baths 2
Half Baths 1
Construction Status Renovated
HOA Fees $335/mo
HOA Y/N Yes
Abv Grd Liv Area 1,776
Year Built 1996
Annual Tax Amount $3,269
Tax Year 2024
Lot Size 3,062 Sqft
Acres 0.0703
Property Sub-Type Townhouse
Property Description
This UPDATED, GORGEOUS, GOLF COURSE townhome in Morgan's Glen at Wyndham boasts tee-to-green views of TDC's 17th hole making it a golfer's paradise. With 3 spacious bedrooms, including a luxurious primary suite on the first level, and 2.5 baths, this home is designed for both comfort and style. As you step inside, you'll be welcomed by the two-story foyer that leads to a sunny, open-concept living space, perfect for entertaining family and friends. The updated eat-in kitchen is a chef's delight, featuring gorgeous granite countertops, white cabinetry, a breakfast bar, stainless steel appliances, and a large pantry. The dining room boasts a custom built-in, while the family room showcases a vaulted ceiling, a cozy gas fireplace, and a wall of windows that offer views of the TDC course. Retreat to the primary suite, complete with dual closets, carpeting, a ceiling fan, and a beautifully updated en-suite bathroom featuring a dual vanity, a soaking tub, and a separate shower. The well-designed first floor also includes a powder room and a laundry closet. Venture upstairs to discover a spacious loft that overlooks the family room, two additional generously sized bedrooms, and a Jack & Jill bathroom. This remarkable home also features an attached garage, a charming covered front porch, and an oversized back patio perfect for a party or just relaxing. Notable updates add to the allure of this home, including a stunning kitchen remodel, a dining room built-in, and a fireplace insert completed in 2015, a patio extension in 2016, a primary bath remodel in 2019, a new AC unit installed in 2023, and fresh first-level carpeting in 2025. Living in Morgan's Glen at Wyndham entitles you to an exceptional lifestyle, complete with amenities such as exterior and yard maintenance, convenient trash pickup, a community pool, a clubhouse with a fitness room, tennis and pickleball courts, neighborhood sidewalks, parks, playgrounds, basketball, volleyball, a community amphitheater, events and more! Welcome home!
Location
State VA
County Henrico
Community Morgans Glen At Wyndham
Area 34 - Henrico
Interior
Interior Features Bookcases, Built-in Features, Separate/Formal Dining Room, Double Vanity, Eat-in Kitchen, Fireplace, Granite Counters, High Ceilings, Loft, Bath in Primary Bedroom, Main Level Primary, Pantry, Walk-In Closet(s)
Heating Forced Air, Natural Gas
Cooling Central Air
Flooring Carpet, Tile, Wood
Fireplaces Number 1
Fireplaces Type Gas
Fireplace Yes
Appliance Dryer, Dishwasher, Electric Cooking, Disposal, Refrigerator, Smooth Cooktop, Self Cleaning Oven, Water Heater, Washer
Exterior
Exterior Feature Sprinkler/Irrigation, Lighting, Porch, Paved Driveway
Parking Features Attached
Garage Spaces 1.0
Fence None
Pool In Ground, Lap, Outdoor Pool, Pool, Community
Community Features Basketball Court, Common Grounds/Area, Clubhouse, Fitness, Golf, Home Owners Association, Lake, Playground, Pond, Pool, Tennis Court(s), Trails/Paths
Amenities Available Landscaping, Management
Roof Type Composition,Shingle
Topography Level
Porch Rear Porch, Front Porch, Patio, Porch
Garage Yes
Building
Lot Description Landscaped, On Golf Course, Level
Story 2
Foundation Slab
Sewer Public Sewer
Water Public
Architectural Style Row House, Two Story
Level or Stories Two
Structure Type Brick,Block,Drywall,HardiPlank Type
New Construction No
Construction Status Renovated
Schools
Elementary Schools Shady Grove
Middle Schools Short Pump
High Schools Deep Run
Others
HOA Fee Include Association Management,Clubhouse,Common Areas,Maintenance Grounds,Maintenance Structure,Pool(s),Recreation Facilities,Reserve Fund,Snow Removal,Trash
Tax ID 739-780-3001
Ownership Individuals
Security Features Smoke Detector(s)
Financing Cash
Read Less Info
Want to know what your home might be worth? Contact us for a FREE valuation!

Our team is ready to help you sell your home for the highest possible price ASAP

Bought with Shaheen Ruth Martin & Fonville
"My job is to find and attract mastery-based agents to the office, protect the culture, and make sure everyone is happy! "






