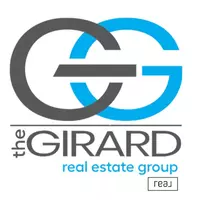$325,000
$319,900
1.6%For more information regarding the value of a property, please contact us for a free consultation.
3 Beds
2 Baths
1,539 SqFt
SOLD DATE : 03/13/2025
Key Details
Sold Price $325,000
Property Type Single Family Home
Sub Type Single Family Residence
Listing Status Sold
Purchase Type For Sale
Square Footage 1,539 sqft
Price per Sqft $211
Subdivision Walter Reed Village
MLS Listing ID 2501942
Sold Date 03/13/25
Style Cape Cod
Bedrooms 3
Full Baths 2
Construction Status Actual
HOA Y/N No
Abv Grd Liv Area 1,539
Year Built 1985
Annual Tax Amount $1,431
Tax Year 2024
Lot Size 0.860 Acres
Acres 0.86
Property Sub-Type Single Family Residence
Property Description
Lovely Cape Cod style home with true curb appeal offers almost an acre of land, fenced backyard featuring rear deck with sunshade, a fire pit for oyster roasts or roasting marshmallows and idyllic Crany Creek winding along the rear of this beautiful property. You'll step into an inviting entry foyer with adjacent Living Room boasting wood floors & a masonry wood burning fireplace. Continue on to an open Dining area & wide galley style Kitchen with pantry. The Kitchen & bathrooms have been recently refreshed with new hardware, plumbing & lighting fixtures and appliances. The spacious Laundry/Mud Room also offers lots of extra storage/pantry area. The 1st floor Primary Owner's Suite is quite large an includes a walk-in closet & ensuite Bathroom. The 2nd level has 2 Bedrooms, a shared hall Bathroom & multiple attic eaves for storage. Upgraded features include brick crawl, wood floors, central vacuum system & smart lighting. Located on the edge of Gloucester's historic downtown, oodles of shopping, wellness center, parks & more. Absolutely captivating home!
Location
State VA
County Gloucester
Community Walter Reed Village
Area 116 - Gloucester
Direction Rt. 17N U-turn past hospital, right on Crany Creek Drive, sign on left.
Body of Water Crany Creek
Rooms
Basement Crawl Space
Interior
Interior Features Bedroom on Main Level, Ceiling Fan(s), Dining Area, Fireplace, High Speed Internet, Laminate Counters, Bath in Primary Bedroom, Main Level Primary, Pantry, Cable TV, Wired for Data, Walk-In Closet(s), Central Vacuum
Heating Electric, Heat Pump
Cooling Central Air, Heat Pump
Flooring Carpet, Vinyl, Wood
Fireplaces Number 1
Fireplaces Type Masonry, Wood Burning
Fireplace Yes
Window Features Thermal Windows
Appliance Dishwasher, Electric Cooking, Electric Water Heater, Microwave, Refrigerator, Smooth Cooktop, Stove, Water Heater
Laundry Washer Hookup, Dryer Hookup
Exterior
Exterior Feature Awning(s), Deck
Fence Back Yard, Fenced, Privacy
Pool None
Roof Type Asphalt,Shingle
Topography Level
Porch Rear Porch, Deck
Garage No
Building
Lot Description Level
Sewer Septic Tank
Water Well
Architectural Style Cape Cod
Level or Stories One and One Half
Structure Type Drywall,Frame,Vinyl Siding
New Construction No
Construction Status Actual
Schools
Elementary Schools Bethel
Middle Schools Peasley
High Schools Gloucester
Others
Tax ID 024H-3-102
Ownership Individuals
Financing FHA
Read Less Info
Want to know what your home might be worth? Contact us for a FREE valuation!

Our team is ready to help you sell your home for the highest possible price ASAP

Bought with Aweigh Real Estate
"My job is to find and attract mastery-based agents to the office, protect the culture, and make sure everyone is happy! "






