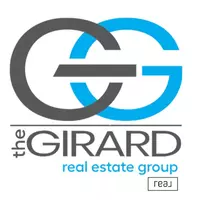$450,000
$450,000
For more information regarding the value of a property, please contact us for a free consultation.
4 Beds
3 Baths
2,549 SqFt
SOLD DATE : 10/11/2024
Key Details
Sold Price $450,000
Property Type Single Family Home
Sub Type Single Family Residence
Listing Status Sold
Purchase Type For Sale
Square Footage 2,549 sqft
Price per Sqft $176
Subdivision Gayton Forest
MLS Listing ID 2423773
Sold Date 10/11/24
Style Split-Foyer
Bedrooms 4
Full Baths 3
Construction Status Actual
HOA Fees $10/ann
HOA Y/N Yes
Year Built 1975
Annual Tax Amount $3,616
Tax Year 2024
Lot Size 0.317 Acres
Acres 0.3174
Property Sub-Type Single Family Residence
Property Description
Welcome To 1706 Windingridge Ct!*Spacious 5 Bedroom, 3 Full Bath Home with Attached Garage on a quiet cul-de-sac street in the park like Gayton Forest community.* Level one has 3 BR's, 2 Full BA's, Eat-In Kitchen, Dining Room and Living Room.*The Lower Level has 2 more BR's and a Full Bath, Large Family Room with a Brick Fireeplace (Gas Logs) and Built-Ins plus a spacious Laundry Room/Mechanical Room/Storage Area.*The Attached Garage has direct entry into the Family Room.*Brand New HVAC System installed Within The Last 60 Days!*Super Nice Detached 30"x16" Building, previously used as a hobby shop, has tons of potential uses...crafts, wood working, studio, etc.* This home has been well maintained by the Seller for the last 45 years.*The property anxiously awaits its new caretakers, with fresh ideas, as there are certainly many Happy Times to be had and Memories To Be Made here, at your new address, in Gayton Forest!*
Location
State VA
County Henrico
Community Gayton Forest
Area 22 - Henrico
Direction From Pump Rd turn onto Sandcrest Rd (This is the entrance to Gayton Forest), then right onto Windingridge Dr, then left onto Windingridge Ct, property down on left.
Rooms
Basement Garage Access, Walk-Out Access
Interior
Interior Features Beamed Ceilings, Bookcases, Built-in Features, Bedroom on Main Level, Bay Window, Ceiling Fan(s), Separate/Formal Dining Room, Eat-in Kitchen, Workshop, Paneling/Wainscoting
Heating Electric, Heat Pump, Natural Gas
Cooling Central Air, Electric
Flooring Carpet, Concrete, Vinyl
Fireplaces Number 1
Fireplaces Type Gas, Vented
Fireplace Yes
Window Features Thermal Windows
Appliance Dishwasher, Electric Water Heater, Ice Maker, Microwave
Exterior
Exterior Feature Deck, Out Building(s)
Parking Features Attached
Garage Spaces 1.0
Fence None
Pool None
Community Features Common Grounds/Area, Home Owners Association
Roof Type Composition
Porch Stoop, Deck
Garage Yes
Building
Lot Description Cul-De-Sac
Story 2
Foundation Slab
Sewer Public Sewer
Water Public
Architectural Style Split-Foyer
Level or Stories Two, Multi/Split
Additional Building Outbuilding
Structure Type Brick,Brick Veneer,Drywall,Frame,Vinyl Siding
New Construction No
Construction Status Actual
Schools
Elementary Schools Pemberton
Middle Schools Quioccasin
High Schools Godwin
Others
HOA Fee Include Common Areas
Tax ID 742-746-7194
Ownership Estate
Financing Conventional
Special Listing Condition Estate
Read Less Info
Want to know what your home might be worth? Contact us for a FREE valuation!

Our team is ready to help you sell your home for the highest possible price ASAP

Bought with Warrior Realty of Virginia LLC
"My job is to find and attract mastery-based agents to the office, protect the culture, and make sure everyone is happy! "






