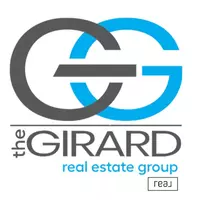$711,000
$719,000
1.1%For more information regarding the value of a property, please contact us for a free consultation.
4 Beds
3 Baths
2,869 SqFt
SOLD DATE : 09/16/2024
Key Details
Sold Price $711,000
Property Type Single Family Home
Sub Type Single Family Residence
Listing Status Sold
Purchase Type For Sale
Square Footage 2,869 sqft
Price per Sqft $247
Subdivision Black Heath
MLS Listing ID 2413113
Sold Date 09/16/24
Style Ranch
Bedrooms 4
Full Baths 3
Construction Status Actual
HOA Y/N No
Abv Grd Liv Area 2,869
Year Built 1974
Annual Tax Amount $5,743
Tax Year 2023
Lot Size 1.502 Acres
Acres 1.502
Property Sub-Type Single Family Residence
Property Description
Beautiful all brick ranch home with LOTS of garage space.
Location
State VA
County Chesterfield
Community Black Heath
Area 64 - Chesterfield
Direction Midlothian to right on Alverser, left onto Old Buckingham, Right onto Black Heath, House 3 down on right on top of hill
Rooms
Basement Crawl Space, Dirt Floor, Heated
Interior
Interior Features Bookcases, Built-in Features, Bedroom on Main Level, Ceiling Fan(s), Dining Area, Separate/Formal Dining Room, Double Vanity, Eat-in Kitchen, Fireplace, High Speed Internet, Laminate Counters, Bath in Primary Bedroom, Main Level Primary, Pantry, Recessed Lighting, Solid Surface Counters, Cable TV, Wired for Data, Walk-In Closet(s), Workshop, Window Treatments
Heating Electric, Natural Gas, Zoned
Cooling Central Air, Electric, Zoned
Flooring Partially Carpeted, Vinyl, Wood
Fireplaces Number 1
Fireplaces Type Gas, Masonry, Insert
Fireplace Yes
Window Features Thermal Windows,Window Treatments
Appliance Built-In Oven, Dryer, Dishwasher, Exhaust Fan, Electric Water Heater, Gas Cooking, Ice Maker, Microwave, Oven, Refrigerator, Range Hood, Water Purifier, Washer
Laundry Washer Hookup, Dryer Hookup
Exterior
Exterior Feature Deck, Lighting, Out Building(s), Porch, Paved Driveway
Parking Features Attached
Garage Spaces 4.0
Fence Decorative, Full, Vinyl, Fenced
Pool None
Roof Type Asphalt
Topography Level
Porch Rear Porch, Front Porch, Screened, Deck, Porch
Garage Yes
Building
Lot Description Landscaped, Level
Story 1
Sewer Septic Tank
Water Well
Architectural Style Ranch
Level or Stories One
Additional Building Gazebo, Outbuilding
Structure Type Brick,Drywall,Frame,Vinyl Siding
New Construction No
Construction Status Actual
Schools
Elementary Schools Robious
Middle Schools Robious
High Schools James River
Others
Tax ID 736-71-16-37-100-000
Ownership Individuals
Security Features Controlled Access,Smoke Detector(s)
Financing Cash
Read Less Info
Want to know what your home might be worth? Contact us for a FREE valuation!

Our team is ready to help you sell your home for the highest possible price ASAP

Bought with EXP Realty LLC
"My job is to find and attract mastery-based agents to the office, protect the culture, and make sure everyone is happy! "






