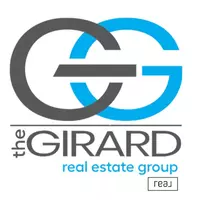$625,000
$625,000
For more information regarding the value of a property, please contact us for a free consultation.
5 Beds
4 Baths
4,656 SqFt
SOLD DATE : 08/09/2024
Key Details
Sold Price $625,000
Property Type Single Family Home
Sub Type Single Family Residence
Listing Status Sold
Purchase Type For Sale
Square Footage 4,656 sqft
Price per Sqft $134
Subdivision Gayton Forest
MLS Listing ID 2415853
Sold Date 08/09/24
Style Colonial,Two Story
Bedrooms 5
Full Baths 3
Half Baths 1
Construction Status Actual
HOA Fees $10/ann
HOA Y/N Yes
Abv Grd Liv Area 3,468
Year Built 1976
Annual Tax Amount $3,875
Tax Year 2023
Lot Size 0.305 Acres
Acres 0.3055
Property Sub-Type Single Family Residence
Property Description
Welcome to Gayton Forest! Nestled in a serene cul-de-sac, this spacious home offers 5 bedrooms, 3.1 baths, and an abundance of living space. The modern kitchen, updated just two years ago, features new counters and floors and seamlessly opens to the family room. The expansive family room boasts built-ins, a cozy fireplace, and a french glass door that leads to a newly redone deck and a park-like backyard. The living room, also with built-ins, serves as a versatile flex room with numerous potential uses. Upstairs, the grand primary bedroom awaits with a renovated en-suite showcasing a granite vanity with two sinks, a tiled walk-in shower, and a generous walk-in closet. The three additional bedrooms are equally spacious. The walk-out basement adds even more living space with a bonus room, a large recreation room featuring a fireplace, a convenient mudroom/laundry area, and a renovated full bath. This beautiful home is a must-see!
Location
State VA
County Henrico
Community Gayton Forest
Area 22 - Henrico
Direction PUMP TO SANCREST, RIGHT ON WINDINGRIDGE, LEFT IN WINDINGRIDGE CT.
Rooms
Basement Full
Interior
Interior Features Ceiling Fan(s), Separate/Formal Dining Room, Eat-in Kitchen, Fireplace, Bath in Primary Bedroom, Pantry
Heating Electric, Natural Gas, Zoned
Cooling Central Air, Zoned
Flooring Partially Carpeted, Wood
Fireplaces Number 2
Fireplaces Type Gas, Masonry, Wood Burning
Fireplace Yes
Appliance Dishwasher, Electric Water Heater
Exterior
Exterior Feature Deck, Storage, Shed, Paved Driveway
Fence Fenced, Picket
Pool None
Community Features Common Grounds/Area, Curbs, Gutter(s)
Roof Type Composition,Shingle
Porch Rear Porch, Deck
Garage No
Building
Lot Description Cul-De-Sac
Story 2
Sewer Public Sewer
Water Public
Architectural Style Colonial, Two Story
Level or Stories Two
Structure Type Frame,Vinyl Siding
New Construction No
Construction Status Actual
Schools
Elementary Schools Pemberton
Middle Schools Quioccasin
High Schools Godwin
Others
HOA Fee Include Common Areas
Tax ID 742-746-8872
Ownership Individuals
Financing Conventional
Read Less Info
Want to know what your home might be worth? Contact us for a FREE valuation!

Our team is ready to help you sell your home for the highest possible price ASAP

Bought with Streamline Realty
"My job is to find and attract mastery-based agents to the office, protect the culture, and make sure everyone is happy! "






