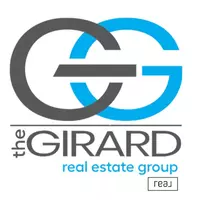$450,000
$439,900
2.3%For more information regarding the value of a property, please contact us for a free consultation.
3 Beds
3 Baths
2,400 SqFt
SOLD DATE : 07/25/2024
Key Details
Sold Price $450,000
Property Type Single Family Home
Sub Type Single Family Residence
Listing Status Sold
Purchase Type For Sale
Square Footage 2,400 sqft
Price per Sqft $187
Subdivision Colony Pointe
MLS Listing ID 2415499
Sold Date 07/25/24
Style Two Story
Bedrooms 3
Full Baths 2
Half Baths 1
Construction Status Actual
HOA Fees $20/ann
HOA Y/N Yes
Abv Grd Liv Area 2,400
Year Built 2013
Annual Tax Amount $3,496
Tax Year 2023
Lot Size 0.470 Acres
Acres 0.47
Property Sub-Type Single Family Residence
Property Description
Welcome to 5013 Parrish Creek PL, this 3 bedroom, 2.5 bath, two car garage home with a fenced-in backyard is situated on a large .47 acre lot in the sought after Colony Pointe neighborhood. Built in 2013, this cul-de-sac home is loaded with upgrades! As you pull onto the paved driveway you are met by the two car garage and covered front porch. Entering the home, handsome hardwood floors greet you along with an open concept floor plan. The foyer with crown moulding opens to the dining room with tray ceiling, hardwoods & decorative lighting. The oversized family room is equipped with an electric fireplace w/ shiplap accent wall, a lighted ceiling fan & boasts NEW carpet. The kitchen has upgraded cabinetry, quartz counters, backsplash, under cabinet lighting, stainless steel appliances, recessed lighting, breakfast bar island and large eat-in area. Rounding out the downstairs is the dedicated office space that could be used as a 4th bedroom or playroom! Off of the kitchen is the garage with tons of built-in overhead storage space. The back deck offers outdoor entertaining space and overlooks the fully fenced-in backyard with maintenance free metal fencing. There is a detached shed for additional storage. Upstairs the primary suite offers a large ensuite bath with soaking tub, stand up shower, double vanity and walk in closet. The 2nd & 3rd bedrooms have ample closet space and share the full hallway bathroom. The loft space serves as a great media/rec room or second family room and could also be converted to a 4th bedroom. Completing the second floor is the dedicated laundry room with a custom butcher block folding table, cabinets w/under mount lighting and additional storage space. With vinyl siding, vinyl energy efficient windows, NEW carpet in family room (2024), just power washed (2024), Freshly mulched landscaping (2024), driveway resealed (2024), recently repainted interior and so much more this home is truly move-in ready! Hurry, Schedule your showing today!
Location
State VA
County Chesterfield
Community Colony Pointe
Area 54 - Chesterfield
Direction Hull Street Rd to Bailey Bridge Rd, left on Claypoint Rd, left into Colony Pointe. Left onto Parrish Creek Lane, left onto Parrish Creek Place.
Rooms
Basement Crawl Space
Interior
Interior Features Breakfast Area, Ceiling Fan(s), Dining Area, Separate/Formal Dining Room, Double Vanity, Eat-in Kitchen, Fireplace, Granite Counters, High Speed Internet, Kitchen Island, Loft, Bath in Primary Bedroom, Pantry, Recessed Lighting, Cable TV, Wired for Data, Walk-In Closet(s)
Heating Electric, Heat Pump, Zoned
Cooling Central Air, Heat Pump, Zoned
Flooring Partially Carpeted, Tile, Vinyl, Wood
Fireplaces Number 1
Fireplaces Type Electric
Fireplace Yes
Window Features Thermal Windows
Appliance Dishwasher, Electric Water Heater, Microwave, Oven, Stove, Water Heater
Laundry Washer Hookup, Dryer Hookup
Exterior
Exterior Feature Deck, Porch, Storage, Shed, Paved Driveway
Garage Spaces 2.0
Fence Back Yard, Fenced, Wrought Iron
Pool None
Roof Type Shingle
Topography Level
Porch Rear Porch, Front Porch, Deck, Porch
Garage Yes
Building
Lot Description Cleared, Landscaped, Cul-De-Sac, Level
Story 2
Sewer Public Sewer
Water Public
Architectural Style Two Story
Level or Stories Two
Structure Type Drywall,Frame,Vinyl Siding
New Construction No
Construction Status Actual
Schools
Elementary Schools Crenshaw
Middle Schools Bailey Bridge
High Schools Manchester
Others
HOA Fee Include Association Management,Common Areas
Tax ID 742-67-64-23-100-000
Ownership Individuals
Financing Conventional
Read Less Info
Want to know what your home might be worth? Contact us for a FREE valuation!

Our team is ready to help you sell your home for the highest possible price ASAP

Bought with Long & Foster REALTORS
"My job is to find and attract mastery-based agents to the office, protect the culture, and make sure everyone is happy! "






