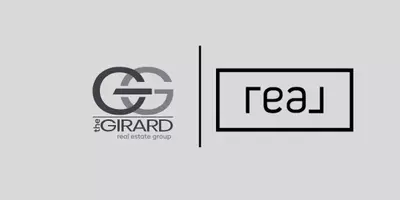$399,950
$399,950
For more information regarding the value of a property, please contact us for a free consultation.
3 Beds
3 Baths
2,130 SqFt
SOLD DATE : 07/09/2024
Key Details
Sold Price $399,950
Property Type Single Family Home
Sub Type Single Family Residence
Listing Status Sold
Purchase Type For Sale
Square Footage 2,130 sqft
Price per Sqft $187
Subdivision Amstel Bluff
MLS Listing ID 2413524
Sold Date 07/09/24
Style Two Story,Transitional
Bedrooms 3
Full Baths 2
Half Baths 1
Construction Status Actual
HOA Y/N No
Abv Grd Liv Area 2,060
Year Built 1995
Annual Tax Amount $2,804
Tax Year 2023
Lot Size 1.042 Acres
Acres 1.042
Property Sub-Type Single Family Residence
Property Description
Beautifully Renovated Home in Amstel Bluff - Welcome to this charming 3-bedroom, 2.5-bathroom home located in the desirable Amstel Bluff neighborhood, nestled on a serene cul-de-sac lot. This spacious property spans 2,060 square feet and sits on a generous 1.04 ACRE wooded lot, offering ample space and privacy. Beautiful Oak hardwood floors, crown molding, and chair rail in the foyer, office, and dining room. Enjoy a modern renovated kitchen with GRANITE countertops, stainless steel appliances, new refrigerator, gas 5-burner stove, dimmable recessed lighting, crown molding, pantry and custom cabinets with soft close features. Cozy up by the gas fireplace with mantle with dental molding and marble surround in the family room, which also features new glass doors and opens to the freshly stained 12 x 12 deck that overlooks the rear yard. The living room boasts oak hardwood floors and can serve as a great office or flex room. Entertain guests in the formal dining room with oak hardwood floors, chair rail, and crown molding. Upstairs, the primary bedroom offers a soaring VAULTED ceiling, two large closets, a ceiling fan, and an en-suite bath with double vanity sinks, soft close cabinets, new faucets, soaking tub and separate shower. Upstairs laundry room for convenience. Two additional bedrooms are located upstairs, plus a fourth room that can easily be finished to create an extra bedroom, as it is already roughed-in with HVAC and electric. Updated features include vinyl windows throughout, gutter guards, a gas tankless water heater, NEW light fixtures, NEW ceiling fans, NEW toilets, NEW faucets, NEW locks, NEW door knobs, NEW paint interior and exterior door and garage door, NEW carpet, and NEW luxury vinyl plank flooring and Hunter Douglas blinds. Outside enjoy the brand NEW privacy fence and irrigation system. The property includes an attached 1-car garage and a paved driveway for convenience. Don't miss out on this fantastic opportunity to own a beautifully updated home in a prime location!
Location
State VA
County Chesterfield
Community Amstel Bluff
Area 54 - Chesterfield
Direction From 288 - East on Iron Bridge Road - Route 10 - Take Right on Lewis Road - Take Right at Stop Sign at Bradley Bridge Road - Take Right on Amstel Bluff Way - Take First Left on Amstel Bluff Terrace to Cul-De-Sac
Rooms
Basement Crawl Space
Interior
Interior Features Ceiling Fan(s), Dining Area, Separate/Formal Dining Room, Eat-in Kitchen, French Door(s)/Atrium Door(s), Fireplace, Granite Counters, High Ceilings
Heating Forced Air, Natural Gas
Cooling Central Air, Electric
Flooring Carpet, Vinyl, Wood
Fireplaces Number 1
Fireplaces Type Factory Built, Gas, Vented
Fireplace Yes
Appliance Dishwasher, Gas Cooking, Gas Water Heater, Microwave, Oven, Refrigerator, Stove, Tankless Water Heater
Exterior
Exterior Feature Deck, Porch, Paved Driveway
Parking Features Attached
Garage Spaces 1.0
Fence Back Yard, Privacy, Fenced
Pool None
Roof Type Asphalt,Shingle
Porch Rear Porch, Front Porch, Deck, Porch
Garage Yes
Building
Lot Description Rolling Slope, Wooded, Cul-De-Sac
Story 2
Sewer Septic Tank
Water Public
Architectural Style Two Story, Transitional
Level or Stories Two
Structure Type Drywall,Frame,Vinyl Siding
New Construction No
Construction Status Actual
Schools
Elementary Schools Ecoff
Middle Schools Matoaca
High Schools Matoaca
Others
Tax ID 775-64-00-16-400-000
Ownership Individuals
Financing VA
Read Less Info
Want to know what your home might be worth? Contact us for a FREE valuation!

Our team is ready to help you sell your home for the highest possible price ASAP

Bought with The Kerzanet Group LLC
"My job is to find and attract mastery-based agents to the office, protect the culture, and make sure everyone is happy! "






