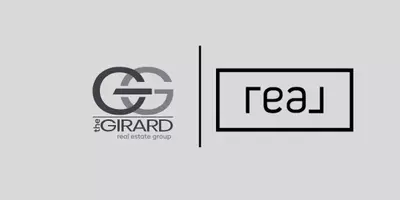$474,000
$488,000
2.9%For more information regarding the value of a property, please contact us for a free consultation.
4 Beds
3 Baths
2,472 SqFt
SOLD DATE : 07/02/2024
Key Details
Sold Price $474,000
Property Type Single Family Home
Sub Type Single Family Residence
Listing Status Sold
Purchase Type For Sale
Square Footage 2,472 sqft
Price per Sqft $191
Subdivision Ramblewood Estates
MLS Listing ID 2408876
Sold Date 07/02/24
Style Two Story
Bedrooms 4
Full Baths 2
Half Baths 1
Construction Status Actual
HOA Fees $40/mo
HOA Y/N Yes
Abv Grd Liv Area 2,472
Year Built 2020
Annual Tax Amount $3,543
Tax Year 2023
Lot Size 0.288 Acres
Acres 0.2882
Property Sub-Type Single Family Residence
Property Description
Remarkably well maintained home with loads of upgrades performed by licensed contractors. Who doesn't love an endless supply of hot water??? Tankless H2O UPGRADE, DONE! Do you have pets or small children to corral, then the Fence Rear Yard UPGRADE will be a must have. The Pristine Grass Yard will be easy to maintain with the irrigation system in the front and side yards. Do you need a Large Hardscape to entertain or have a hot tub installed? Well you are in luck because there is a 30 x 20 reinforced concrete patio already in place with easy direct access from the rear of the house to make those late night fur-baby trips outside easier to handle. Did we mention the commercial grade PLAYGROUND SET already in place for children or grandchildren?? The new LVP UPGRADE throughout the house is great for anyone with allergies or desiring an easy to clean floor that is also a maintenance free floor surface throughout this expansive home. NO carpet in whole house, Roman style shower, and too many more upgrades to mention. Come see for yourself this cozy, comfortable home so close to everything you need.
Location
State VA
County Chesterfield
Community Ramblewood Estates
Area 52 - Chesterfield
Direction Rt 10 E from 95, R on Golf course road, L on Ramblewood, L on Bastain.
Interior
Heating Natural Gas, Zoned
Cooling Zoned
Flooring Vinyl
Appliance Dishwasher, Disposal, Gas Water Heater, Microwave, Oven, Stove, Tankless Water Heater
Exterior
Exterior Feature Deck, Lighting, Play Structure, Porch, Paved Driveway
Parking Features Attached
Garage Spaces 2.0
Fence Back Yard
Pool None
Roof Type Asphalt
Topography Level
Porch Front Porch, Deck, Porch
Garage Yes
Building
Lot Description Level
Story 2
Sewer Public Sewer
Water Public
Architectural Style Two Story
Level or Stories Two
Structure Type Vinyl Siding,Wood Siding
New Construction No
Construction Status Actual
Schools
Elementary Schools Elizabeth Scott
Middle Schools Elizabeth Davis
High Schools Thomas Dale
Others
HOA Fee Include Common Areas
Tax ID 812-64-90-84-300-000
Ownership Individuals
Financing Conventional
Read Less Info
Want to know what your home might be worth? Contact us for a FREE valuation!

Our team is ready to help you sell your home for the highest possible price ASAP

Bought with Realty Group LLC
"My job is to find and attract mastery-based agents to the office, protect the culture, and make sure everyone is happy! "






