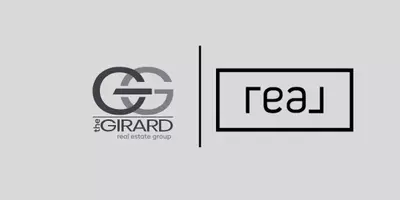$281,500
$285,000
1.2%For more information regarding the value of a property, please contact us for a free consultation.
4 Beds
2 Baths
1,832 SqFt
SOLD DATE : 06/07/2024
Key Details
Sold Price $281,500
Property Type Single Family Home
Sub Type Single Family Residence
Listing Status Sold
Purchase Type For Sale
Square Footage 1,832 sqft
Price per Sqft $153
Subdivision Dupont Gardens Section 2
MLS Listing ID 2409570
Sold Date 06/07/24
Style Tri-Level
Bedrooms 4
Full Baths 1
Half Baths 1
Construction Status Actual
HOA Y/N No
Abv Grd Liv Area 1,832
Year Built 1973
Annual Tax Amount $2,087
Tax Year 2023
Lot Size 8,999 Sqft
Acres 0.2066
Property Sub-Type Single Family Residence
Property Description
Experience the ultimate in flexibility and comfort at 1909 Sunnyside Ave.
Discover a harmonious blend of classic charm and modern amenities in this newly renovated home. Upgrades galore featuring brand-new HVAC and Electrical panel. Gleaming hardwood floors guide you through light-filled living spaces, while the chef's kitchen features brand-new appliances, enhancing functionality and style.
Highlights include an additional downstairs spacious den or flex room, providing versatile space for your lifestyle needs. Whether you desire a cozy retreat, a home office, or a playroom for the kids, this bonus area offers endless possibilities.
Step outside onto the expansive covered back porch, where relaxation awaits amidst the soothing ambiance of outdoor living. Host summer barbecues or intimate gatherings on the large deck, perfect for al fresco dining or simply soaking in the serene surroundings.
Nestled in a desirable neighborhood close to Fort Gregg-Adams, parks, schools, and amenities, this meticulously updated home offers the perfect balance of indoor comfort and outdoor bliss. Don't miss your chance to experience the best of both worlds. Schedule your showing today and make this exceptional property yours!"
Location
State VA
County Hopewell
Community Dupont Gardens Section 2
Area 56 - Hopewell
Direction 295 to 36. 36 to right on Ashland to left on Courthouse to left on Berry to right on Stewart to Basset. Then Right on Sunnyside.
Rooms
Basement Crawl Space
Interior
Interior Features Dining Area, Eat-in Kitchen
Heating Electric, Natural Gas
Cooling Central Air
Flooring Vinyl, Wood
Appliance Dishwasher, Oven, Refrigerator
Laundry Washer Hookup, Dryer Hookup
Exterior
Exterior Feature Deck, Porch
Fence None
Pool None
Roof Type Shingle
Porch Rear Porch, Deck, Porch
Garage No
Building
Story 2
Sewer Public Sewer
Water Public
Architectural Style Tri-Level
Level or Stories Two, Multi/Split
Structure Type Brick,Frame,Vinyl Siding
New Construction No
Construction Status Actual
Schools
Elementary Schools Harry James
Middle Schools Carter G. Woodson
High Schools Hopewell
Others
Tax ID 035-0121
Ownership Individuals
Financing FHA
Read Less Info
Want to know what your home might be worth? Contact us for a FREE valuation!

Our team is ready to help you sell your home for the highest possible price ASAP

Bought with Samson Properties
"My job is to find and attract mastery-based agents to the office, protect the culture, and make sure everyone is happy! "






