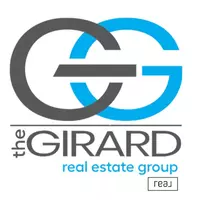$350,000
$349,000
0.3%For more information regarding the value of a property, please contact us for a free consultation.
3 Beds
2 Baths
1,410 SqFt
SOLD DATE : 05/17/2024
Key Details
Sold Price $350,000
Property Type Single Family Home
Sub Type Single Family Residence
Listing Status Sold
Purchase Type For Sale
Square Footage 1,410 sqft
Price per Sqft $248
Subdivision Ayers Tavern
MLS Listing ID 2409630
Sold Date 05/17/24
Style Ranch,Transitional
Bedrooms 3
Full Baths 2
Construction Status Actual
HOA Fees $15/ann
HOA Y/N Yes
Abv Grd Liv Area 1,410
Year Built 1998
Annual Tax Amount $2,735
Tax Year 2023
Lot Size 9,504 Sqft
Acres 0.2182
Property Sub-Type Single Family Residence
Property Description
Wonderful 1st Level Living in Glen Allen close to Shopping and Dining and just minutes from I-95, I-64 and 295. The owner has done an amazing job of updating and maintaining all the structural and mechanical systems in this home. A New Dimensional Shingled Roof and Gutter Guards were in installed in 2021. In 2023 a New Energy Efficient Carrier HVAC system was installed as was a new Gas Water Heater. Additionally in 2023 the Owner Installed a New Main from the home to the County Line and replaced the Vapor Barrier in the Crawl Space. The Garage Door was replaced in 2022. There is Brand New Carpeting as of this month. This is a HOME you can Just Move Right into. The Large Family Room has a Vaulted Ceiling and is So Light and Bright. This is a Very Happy Place. The Master Suite Has a Large Walk-in Closet and a Newly Renovated Walk-in Shower. There is a Large 16' x 32' Rear Deck that is PERFECT for Family and Friends to Gather for BBQ's or Celebrations of Any Kind. If you like this Home, get your offer in before Saturday evening April 20th.
Location
State VA
County Henrico
Community Ayers Tavern
Area 34 - Henrico
Direction Rt 1/ Brook Road to Pennsylvania Avenue. Enter Main Entrance to Ayers Tavern and bear Right onto Tavern Green Road. Home is on the right side of the road.
Rooms
Basement Crawl Space
Interior
Interior Features Bedroom on Main Level, Ceiling Fan(s), Cathedral Ceiling(s)
Heating Forced Air, Natural Gas
Cooling Central Air
Flooring Carpet, Ceramic Tile
Appliance Dryer, Dishwasher, Gas Cooking, Disposal, Gas Water Heater, Oven, Refrigerator, Washer
Exterior
Exterior Feature Deck, Storage, Shed, Paved Driveway
Parking Features Attached
Garage Spaces 2.0
Pool None
Topography Level
Porch Deck
Garage Yes
Building
Lot Description Landscaped, Level
Story 1
Sewer Public Sewer
Water Public
Architectural Style Ranch, Transitional
Level or Stories One
Structure Type Drywall,Frame,Vinyl Siding
New Construction No
Construction Status Actual
Schools
Elementary Schools Longdale
Middle Schools Brookland
High Schools Hermitage
Others
Tax ID 785-762-7516
Ownership Individuals
Financing Cash
Read Less Info
Want to know what your home might be worth? Contact us for a FREE valuation!

Our team is ready to help you sell your home for the highest possible price ASAP

Bought with Long & Foster REALTORS
"My job is to find and attract mastery-based agents to the office, protect the culture, and make sure everyone is happy! "






