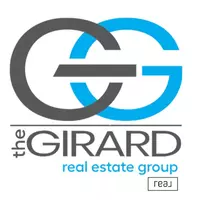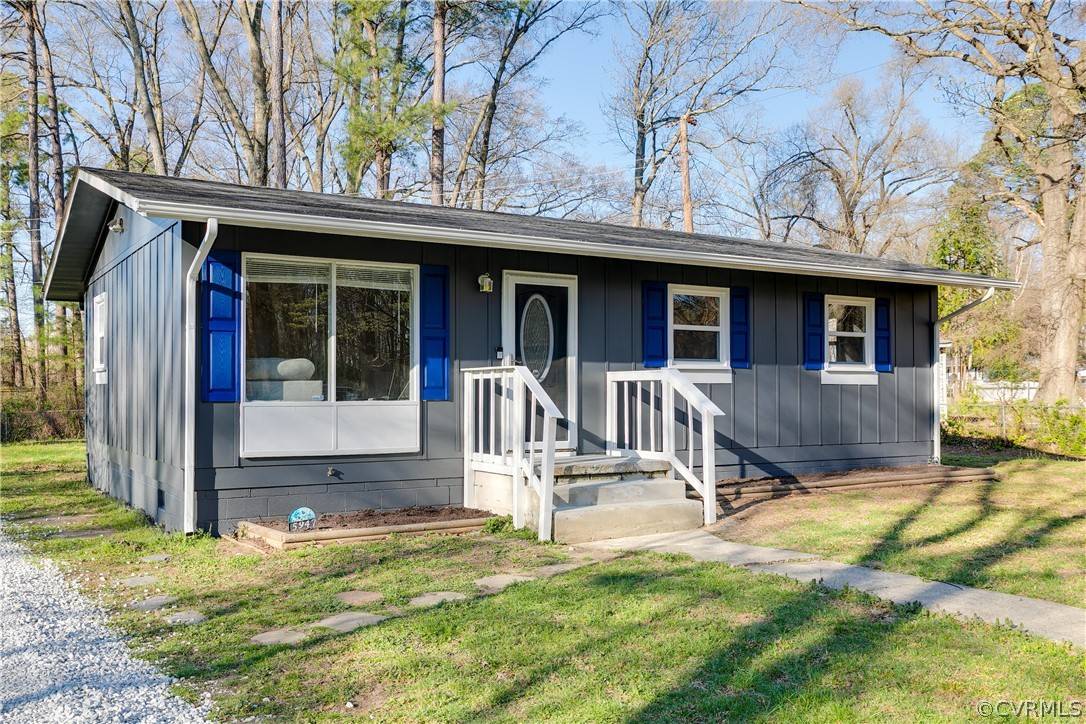$230,000
$225,000
2.2%For more information regarding the value of a property, please contact us for a free consultation.
3 Beds
2 Baths
925 SqFt
SOLD DATE : 04/25/2024
Key Details
Sold Price $230,000
Property Type Single Family Home
Sub Type Single Family Residence
Listing Status Sold
Purchase Type For Sale
Square Footage 925 sqft
Price per Sqft $248
Subdivision Beaufont Hills
MLS Listing ID 2406807
Sold Date 04/25/24
Style Ranch
Bedrooms 3
Full Baths 1
Half Baths 1
Construction Status Actual
HOA Y/N No
Abv Grd Liv Area 925
Year Built 1959
Annual Tax Amount $1,716
Tax Year 2023
Lot Size 0.263 Acres
Acres 0.2629
Property Sub-Type Single Family Residence
Property Description
Enjoy single-level living in this charming 3 bed/1 & 1/2 bath rancher with many upgrades throughout including new carpet and laminate flooring, fresh interior and exterior paint, new HVAC, and new windows! Pull into the freshly graveled driveway where you'll be greeted by a manicured front yard with new mulch landscaping and dark grey exterior of the home with blue shutters. Step inside to a spacious family room that boasts an abundance of natural light that fills the space through the front windows. Around the corner is the eat-in kitchen with breakfast nook, new laminate flooring, and door leading out to the fenced-in grass yard. Down the hallway are three sizable bedrooms each with closets. The primary features it's own private half bathroom. The full bathroom off of the hallway offers a new pedestal sink, modern light fixture, and distressed mirror. The laundry room provides additional storage space. Perfectly located towards the end of a quiet cul-de-sac street, the new owners will enjoy the privacy and peace on this shaded lot. Don't miss out on this gorgeous property, book your showing today!
Location
State VA
County Richmond City
Community Beaufont Hills
Area 60 - Richmond
Rooms
Basement Crawl Space
Interior
Interior Features Eat-in Kitchen, High Speed Internet, Bath in Primary Bedroom, Wired for Data
Heating Electric, Heat Pump
Cooling Central Air
Flooring Laminate, Partially Carpeted
Appliance Washer/Dryer Stacked, Microwave, Oven, Refrigerator, Smooth Cooktop, Stove
Laundry Washer Hookup, Dryer Hookup, Stacked
Exterior
Exterior Feature Unpaved Driveway
Fence Fenced, Full
Pool None
Roof Type Shingle
Garage No
Building
Story 1
Sewer Public Sewer
Water Public
Architectural Style Ranch
Level or Stories One
Structure Type Block,Wood Siding
New Construction No
Construction Status Actual
Schools
Elementary Schools Miles Jerome Jones
Middle Schools Lucille Brown
High Schools Huguenot
Others
Tax ID C005-1067-046
Ownership Individuals
Security Features Smoke Detector(s)
Financing Conventional
Read Less Info
Want to know what your home might be worth? Contact us for a FREE valuation!

Our team is ready to help you sell your home for the highest possible price ASAP

Bought with Keller Williams Realty
"My job is to find and attract mastery-based agents to the office, protect the culture, and make sure everyone is happy! "






