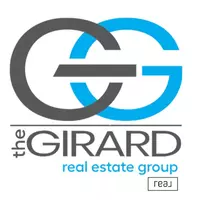$309,000
$365,000
15.3%For more information regarding the value of a property, please contact us for a free consultation.
3 Beds
2 Baths
1,939 SqFt
SOLD DATE : 03/29/2024
Key Details
Sold Price $309,000
Property Type Single Family Home
Sub Type Single Family Residence
Listing Status Sold
Purchase Type For Sale
Square Footage 1,939 sqft
Price per Sqft $159
Subdivision Deerwood
MLS Listing ID 2405152
Sold Date 03/29/24
Style Ranch
Bedrooms 3
Full Baths 2
Construction Status Actual
HOA Y/N No
Abv Grd Liv Area 1,939
Year Built 1983
Annual Tax Amount $3,094
Tax Year 2023
Lot Size 1.091 Acres
Acres 1.091
Property Sub-Type Single Family Residence
Property Description
**Investor Special in the Heart of Deerwood!**
Welcome to a unique opportunity nestled in the serene Deerwood subdivision. This charming ranch-style home offers the convenience of one-level living, perfectly suited for investors or anyone looking to bring their dream home to life. Featuring 3 spacious bedrooms, 2 full bathrooms, an eat-in kitchen for cozy meals, a formal living room for hosting guests, and a distinguished dining room for those special occasions. But that's not all - bask in the natural light of the sunroom, a perfect nook for relaxation or reading. Beneath the carpet lies a hidden treasure - beautiful hardwood floors waiting to be revealed and restored to their former glory. Sited on a generous 1.25-acre corner lot, this property offers ample outdoor space for gardening, entertainment, or simply enjoying the tranquility of your surroundings. The Deerwood subdivision is known for its peaceful environment and friendly community, making this an ideal investment for those seeking a blend of comfort and potential. Don't miss out on this investor special, where the promise of a dream home awaits. Whether you're looking to renovate and resell or create a personal haven, this property offers endless possibilities.
Location
State VA
County Chesterfield
Community Deerwood
Area 54 - Chesterfield
Direction Courthouse Rd. to Qualla, Left on Beach Rd. Right on Buckhorn, Right on Trailbrook
Rooms
Basement Crawl Space
Interior
Interior Features Bedroom on Main Level, Ceiling Fan(s), Dining Area, Separate/Formal Dining Room, Eat-in Kitchen, Fireplace, Laminate Counters, Main Level Primary, Pantry, Skylights
Heating Electric, Heat Pump
Cooling Heat Pump
Flooring Linoleum, Partially Carpeted
Fireplaces Number 1
Fireplaces Type Masonry, Wood Burning
Fireplace Yes
Window Features Skylight(s)
Appliance Electric Water Heater
Laundry Washer Hookup, Dryer Hookup
Exterior
Exterior Feature Porch, Storage, Shed
Parking Features Detached
Garage Spaces 1.0
Fence None
Pool None
Roof Type Composition
Porch Front Porch, Porch
Garage Yes
Building
Story 1
Sewer Septic Tank
Water Well
Architectural Style Ranch
Level or Stories One
Structure Type Brick,Drywall,Vinyl Siding
New Construction No
Construction Status Actual
Schools
Elementary Schools Gates
Middle Schools Bailey Bridge
High Schools Manchester
Others
Tax ID 739-64-80-05-100-000
Ownership Individuals
Financing Cash
Read Less Info
Want to know what your home might be worth? Contact us for a FREE valuation!

Our team is ready to help you sell your home for the highest possible price ASAP

Bought with NON MLS OFFICE
"My job is to find and attract mastery-based agents to the office, protect the culture, and make sure everyone is happy! "






