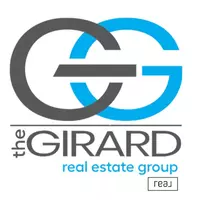$245,000
$239,950
2.1%For more information regarding the value of a property, please contact us for a free consultation.
3 Beds
3 Baths
1,292 SqFt
SOLD DATE : 02/27/2024
Key Details
Sold Price $245,000
Property Type Townhouse
Sub Type Townhouse
Listing Status Sold
Purchase Type For Sale
Square Footage 1,292 sqft
Price per Sqft $189
Subdivision Ashley Village
MLS Listing ID 2400992
Sold Date 02/27/24
Style Row House,Two Story
Bedrooms 3
Full Baths 2
Half Baths 1
Construction Status Actual
HOA Fees $123/mo
HOA Y/N Yes
Abv Grd Liv Area 1,292
Year Built 2006
Annual Tax Amount $1,833
Tax Year 2023
Lot Size 1,960 Sqft
Acres 0.045
Property Sub-Type Townhouse
Property Description
Welcome to this charming 3-bedroom, 2.5-bathroom townhome in the sought-after Ashley Village community. As you enter, you're greeted by a bright living room boasting new flooring and fresh paint. The home flows seamlessly into a spacious dining area/office space, perfect for today's work-from-home lifestyle. The heart of this home is the eat-in kitchen, where recent updates like granite countertops and some stainless steel appliances create a stylish yet functional space. Upstairs, the generous primary bedroom features a private bath, offering a tranquil retreat. Two additional bedrooms, both with fresh carpet and paint, provide ample space for family, guests, or hobbies. Experience the convenience of low-maintenance living without sacrificing privacy or location. This townhome is an ideal blend of comfort and ease, perfect for first-time homebuyers or those seeking a peaceful, well-connected lifestyle. **Maintenance-Free Living:** Enjoy the perks of a community with no exterior maintenance or grass cutting required. **Location:** Nestled just minutes away from vibrant restaurants, parks, and convenient shopping centers. Schedule your showing today!
Location
State VA
County Chesterfield
Community Ashley Village
Area 54 - Chesterfield
Direction From Chippenham Parkway S., Merge onto Hull St. Rd., Left on Turner Rd, L on Walmsley Blvd, R on Kin Dr.
Interior
Interior Features Ceiling Fan(s), Eat-in Kitchen, Granite Counters, Bath in Primary Bedroom, Walk-In Closet(s)
Heating Electric
Cooling Central Air, Electric
Flooring Partially Carpeted, Vinyl
Fireplace No
Appliance Dryer, Dishwasher, Electric Water Heater, Refrigerator, Smooth Cooktop, Stove, Washer
Laundry Washer Hookup, Dryer Hookup
Exterior
Exterior Feature Storage, Shed
Fence Back Yard, Fenced
Pool None
Community Features Home Owners Association
Roof Type Composition
Garage No
Building
Story 2
Sewer Public Sewer
Water Public
Architectural Style Row House, Two Story
Level or Stories Two
Structure Type Drywall,Frame,Vinyl Siding
New Construction No
Construction Status Actual
Schools
Elementary Schools Chalkley
Middle Schools Providence
High Schools Manchester
Others
HOA Fee Include Common Areas,Maintenance Structure,Snow Removal,Trash
Tax ID 769-69-37-59-200-000
Ownership Individuals
Financing Conventional
Read Less Info
Want to know what your home might be worth? Contact us for a FREE valuation!

Our team is ready to help you sell your home for the highest possible price ASAP

Bought with The Rick Cox Realty Group
"My job is to find and attract mastery-based agents to the office, protect the culture, and make sure everyone is happy! "






