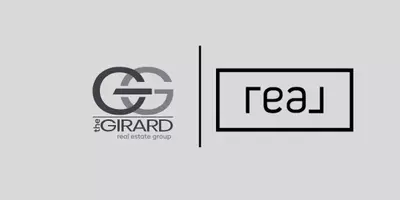$1,190,000
$1,095,000
8.7%For more information regarding the value of a property, please contact us for a free consultation.
4 Beds
5 Baths
5,446 SqFt
SOLD DATE : 12/13/2023
Key Details
Sold Price $1,190,000
Property Type Single Family Home
Sub Type Single Family Residence
Listing Status Sold
Purchase Type For Sale
Square Footage 5,446 sqft
Price per Sqft $218
Subdivision Clarkes Forge
MLS Listing ID 2326219
Sold Date 12/13/23
Style Two Story
Bedrooms 4
Full Baths 4
Half Baths 1
Construction Status Actual
HOA Fees $50/ann
HOA Y/N Yes
Year Built 2001
Annual Tax Amount $6,842
Tax Year 2023
Lot Size 1.740 Acres
Acres 1.74
Property Sub-Type Single Family Residence
Property Description
Welcome to 12110 Iron Forge Dr, this prestigious Midlothian home is nestled in the small luxury community of Clarkes Forge. Sitting on a 1.74 acre lot, featuring 3 floors of living - including a finished walkout basement. This custom, Ensminger designed home features; incredible storage, ample natural light, cathedral ceilings, large open living space, stunning outdoor living and much more. With meticulous attention to detail this home was designed with function and beauty in mind. Do not miss your chance to be close to everything Richmond has to offer while enjoying the peace this unique community offers in Midlothian. Interior photos coming the beginning of November, the interior is being freshly repainted.
Location
State VA
County Chesterfield
Community Clarkes Forge
Area 64 - Chesterfield
Direction Old Gun Road to Iron Forge Dr.
Rooms
Basement Full
Interior
Interior Features Wet Bar, Bookcases, Built-in Features, Balcony, Bedroom on Main Level, Tray Ceiling(s), Ceiling Fan(s), Cathedral Ceiling(s), Dining Area, Separate/Formal Dining Room, Double Vanity, French Door(s)/Atrium Door(s), Fireplace, Granite Counters, High Ceilings, Kitchen Island, Bath in Primary Bedroom, Main Level Primary, Multiple Primary Suites, Recessed Lighting, Walk-In Closet(s)
Heating Electric, Forced Air, Heat Pump, Natural Gas, Zoned
Cooling Central Air, Electric, Zoned
Flooring Partially Carpeted, Tile, Wood
Fireplaces Number 2
Fireplaces Type Gas
Fireplace Yes
Appliance Dryer, Dishwasher, Gas Cooking, Disposal, Microwave, Oven, Refrigerator, Stove, Tankless Water Heater, Washer
Laundry Washer Hookup, Dryer Hookup
Exterior
Exterior Feature Paved Driveway
Parking Features Attached
Garage Spaces 2.5
Fence None
Pool None
Roof Type Composition,Shingle
Porch Screened
Garage Yes
Building
Story 2
Sewer Public Sewer
Water Public
Architectural Style Two Story
Level or Stories Two
Structure Type Brick,Drywall,Frame,HardiPlank Type
New Construction No
Construction Status Actual
Schools
Elementary Schools Robious
Middle Schools Robious
High Schools James River
Others
HOA Fee Include Common Areas
Tax ID 737-72-44-19-600-000
Ownership Corporate
Security Features Security System
Financing Conventional
Special Listing Condition Corporate Listing
Read Less Info
Want to know what your home might be worth? Contact us for a FREE valuation!

Our team is ready to help you sell your home for the highest possible price ASAP

Bought with Open Gate Realty Group
"My job is to find and attract mastery-based agents to the office, protect the culture, and make sure everyone is happy! "






