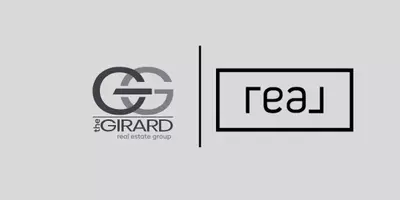$430,000
$439,950
2.3%For more information regarding the value of a property, please contact us for a free consultation.
4 Beds
4 Baths
2,165 SqFt
SOLD DATE : 09/22/2023
Key Details
Sold Price $430,000
Property Type Townhouse
Sub Type Townhouse
Listing Status Sold
Purchase Type For Sale
Square Footage 2,165 sqft
Price per Sqft $198
Subdivision Retreat At One
MLS Listing ID 2317421
Sold Date 09/22/23
Style Contemporary,Craftsman
Bedrooms 4
Full Baths 2
Half Baths 2
Construction Status Actual
HOA Fees $75/mo
HOA Y/N Yes
Year Built 2022
Annual Tax Amount $2,000
Tax Year 2022
Lot Size 3,476 Sqft
Acres 0.0798
Property Sub-Type Townhouse
Property Description
Seller offering Closing Costs! Right in Glen Allen's new Retreat At One community is a must-have and a rare opportunity! Skip the new build waiting lines, as this home is practically brand new, turn-key, and built in 2022! This 3 Story, End-Unit Townhome featuring 2100+ SQFT is grand, efficient, and finished elegantly. Featuring 4 beds and 4 baths in total, an expansive entertainment-style kitchen, living, and family area - all that's left for you to do is move in! All 4 bedrooms are generously sized, with the 1st-floor bedroom offering hybrid, multi-purpose use, and walk-out entry. The Primary Suite features a walk-in closet, double vanity sink, and stand-up shower. The laundry area is conveniently located, featuring a conveyable new SS washer/dryer. The rear deck is vast, overlooking the beautiful backyard and neighborhood. The garage holds 1+ cars and offers storage space! The Retreat At One neighborhood currently offers a Dog Park, Walking Trails, Playgrounds, Courts, Clubhouse, and more! Convenient access to I-95, I-295, and numerous shopping, dining, and attractions. Don't miss this opportunity to make this newly-built townhouse your new home! Schedule your viewing today!
Location
State VA
County Henrico
Community Retreat At One
Area 34 - Henrico
Interior
Interior Features Bedroom on Main Level, Ceiling Fan(s), Dining Area, Double Vanity, Eat-in Kitchen, Granite Counters, High Ceilings, Bath in Primary Bedroom, Recessed Lighting, Solid Surface Counters, Walk-In Closet(s)
Heating Electric, Zoned
Cooling Zoned
Flooring Vinyl
Fireplace No
Window Features Thermal Windows
Appliance Built-In Oven, Cooktop, Dryer, Dishwasher, Exhaust Fan, Electric Cooking, Electric Water Heater, Disposal, Microwave, Range, Refrigerator, ENERGY STAR Qualified Appliances
Laundry Washer Hookup, Dryer Hookup
Exterior
Exterior Feature Awning(s), Deck, Lighting, Paved Driveway
Parking Features Attached
Garage Spaces 1.5
Fence None
Pool None
Community Features Basketball Court, Common Grounds/Area, Clubhouse, Home Owners Association, Playground
Amenities Available Landscaping
Roof Type Composition
Porch Rear Porch, Deck
Garage Yes
Building
Lot Description Landscaped
Story 3
Foundation Slab
Sewer Public Sewer
Water Public
Architectural Style Contemporary, Craftsman
Level or Stories Three Or More
Structure Type Drywall,Stone,Vinyl Siding,Wood Siding
New Construction No
Construction Status Actual
Schools
Elementary Schools Longdale
Middle Schools Brookland
High Schools Hermitage
Others
HOA Fee Include Common Areas,Maintenance Grounds,Trash
Tax ID 784-760-8108
Ownership Individuals
Financing Conventional
Read Less Info
Want to know what your home might be worth? Contact us for a FREE valuation!

Our team is ready to help you sell your home for the highest possible price ASAP

Bought with Hometown Realty
"My job is to find and attract mastery-based agents to the office, protect the culture, and make sure everyone is happy! "

