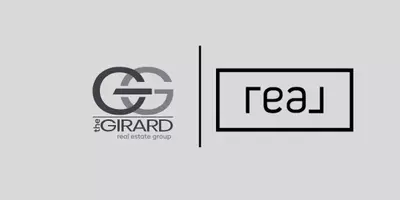$250,000
$249,950
For more information regarding the value of a property, please contact us for a free consultation.
3 Beds
2 Baths
1,026 SqFt
SOLD DATE : 08/18/2023
Key Details
Sold Price $250,000
Property Type Single Family Home
Sub Type Single Family Residence
Listing Status Sold
Purchase Type For Sale
Square Footage 1,026 sqft
Price per Sqft $243
Subdivision Central Park
MLS Listing ID 2317897
Sold Date 08/18/23
Style Ranch
Bedrooms 3
Full Baths 2
Construction Status Actual
HOA Y/N No
Year Built 2004
Annual Tax Amount $1,857
Tax Year 2022
Lot Size 7,666 Sqft
Acres 0.176
Property Sub-Type Single Family Residence
Property Description
Welcome to this beautifully maintained 3-bedroom, 2 full bath ranch style home! Step inside to a warm and welcoming entry foyer, setting the tone for the rest of the home. The living room provides a nice space for relaxation and entertainment. The Eat-in kitchen has plenty of cabinets and a space for casual dining. The master bedroom features an en-suite bathroom and a large closet. Two Additional Bedrooms: Perfect for kids, guests, or a home office. Don't miss this opportunity to own a delightful ranch-style home that offers both comfort and functionality. Schedule a tour today and envision the possibilities of making this house your home sweet home!
Location
State VA
County Chesterfield
Community Central Park
Area 52 - Chesterfield
Direction From 288 take exit US-1 North, US-301 North, Turn left onto General Blvd, Turn left onto Brandywine Ave, House is on the left
Rooms
Basement Crawl Space
Interior
Heating Electric, Forced Air
Cooling Electric
Flooring Partially Carpeted, Vinyl
Appliance Dryer, Dishwasher, Electric Cooking, Electric Water Heater, Refrigerator, Washer
Exterior
Exterior Feature Porch, Storage, Shed
Fence None
Pool None
Roof Type Composition
Porch Deck, Front Porch, Porch
Garage No
Building
Story 1
Sewer Public Sewer
Water Public
Architectural Style Ranch
Level or Stories One
Structure Type Drywall,Frame,Vinyl Siding
New Construction No
Construction Status Actual
Schools
Elementary Schools Bellwood
Middle Schools Salem
High Schools Bird
Others
Tax ID 793-66-67-00-300-000
Ownership Individuals
Financing FHA
Read Less Info
Want to know what your home might be worth? Contact us for a FREE valuation!

Our team is ready to help you sell your home for the highest possible price ASAP

Bought with Keller Williams Realty
"My job is to find and attract mastery-based agents to the office, protect the culture, and make sure everyone is happy! "






