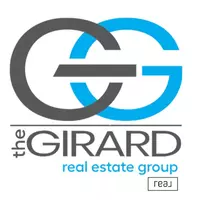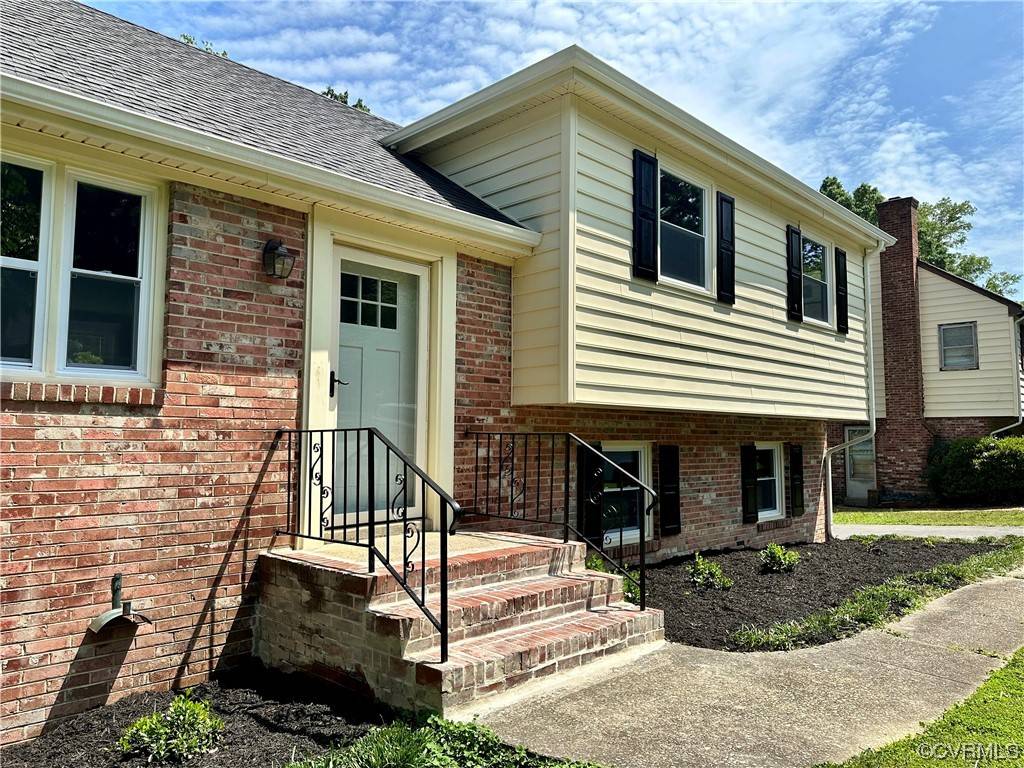$400,000
$395,000
1.3%For more information regarding the value of a property, please contact us for a free consultation.
4 Beds
3 Baths
2,386 SqFt
SOLD DATE : 08/09/2023
Key Details
Sold Price $400,000
Property Type Single Family Home
Sub Type Single Family Residence
Listing Status Sold
Purchase Type For Sale
Square Footage 2,386 sqft
Price per Sqft $167
Subdivision Southam
MLS Listing ID 2313224
Sold Date 08/09/23
Style Tri-Level
Bedrooms 4
Full Baths 3
Construction Status Actual
HOA Y/N No
Year Built 1961
Annual Tax Amount $2,286
Tax Year 2022
Lot Size 0.285 Acres
Acres 0.285
Property Sub-Type Single Family Residence
Property Description
All NEW! Fully renovated quad level in a great location, just off Chippenham and Powhite Pkwy. James River HS District.
This beautiful house has been completely professionally remodeled for a new family to make it their dream home. Offer 4 levels with great open concept Updates included: Brand New HVAC 2 zoned system, all new replacement windows, and doors, water heater, all new SS appliances, custom made kitchen, and tiled bathrooms. One completed full bathroom was added in the basement with a separate Laundry room to create a nice entertainment or recreational area with a separate entrance to the house. Roof and Panel box also replaced approx. 4 years ago.
Location
State VA
County Chesterfield
Community Southam
Area 64 - Chesterfield
Rooms
Basement Interior Entry, Partial, Walk-Out Access
Interior
Interior Features Bedroom on Main Level
Heating Electric, Heat Pump, Zoned
Cooling Heat Pump, Zoned
Flooring Ceramic Tile, Laminate, Wood
Fireplaces Number 1
Fireplaces Type Gas, Masonry
Fireplace Yes
Appliance Dishwasher, Electric Cooking, Electric Water Heater, Disposal, Microwave
Exterior
Exterior Feature Deck, Paved Driveway
Fence Back Yard, Fenced
Pool None
Roof Type Composition,Shingle
Porch Deck
Garage No
Building
Story 4
Sewer Public Sewer
Water Public
Architectural Style Tri-Level
Level or Stories Three Or More, Multi/Split
Structure Type Brick,Drywall,Frame,Vinyl Siding
New Construction No
Construction Status Actual
Schools
Elementary Schools Crestwood
Middle Schools Robious
High Schools James River
Others
Tax ID 761-71-16-38-800-000
Ownership Individuals
Security Features Smoke Detector(s)
Financing FHA
Read Less Info
Want to know what your home might be worth? Contact us for a FREE valuation!

Our team is ready to help you sell your home for the highest possible price ASAP

Bought with RE/MAX Commonwealth
"My job is to find and attract mastery-based agents to the office, protect the culture, and make sure everyone is happy! "






