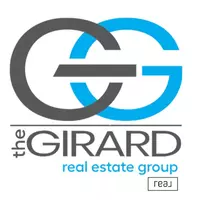$1,390,000
$1,450,000
4.1%For more information regarding the value of a property, please contact us for a free consultation.
5 Beds
5 Baths
6,145 SqFt
SOLD DATE : 05/01/2023
Key Details
Sold Price $1,390,000
Property Type Single Family Home
Sub Type Single Family Residence
Listing Status Sold
Purchase Type For Sale
Square Footage 6,145 sqft
Price per Sqft $226
Subdivision Founders Bridge
MLS Listing ID 2303934
Sold Date 05/01/23
Style Colonial,Custom
Bedrooms 5
Full Baths 4
Half Baths 1
Construction Status Actual
HOA Fees $140/qua
HOA Y/N Yes
Year Built 2004
Annual Tax Amount $9,475
Tax Year 2022
Lot Size 0.578 Acres
Acres 0.578
Property Sub-Type Single Family Residence
Property Description
Welcome home! Custom all brick Georgian Manor home located in the beautiful neighborhood of Founders Bridge w/ top rated Independence Golf Club, walking trails, swimming pools, tennis and much more. The Stately entrance to this 5 bedroom home opens to 9 ft ceilings, arched doorways and rich cherry hardwoods. Rooms are bright, open and airy with a great flow to the floor plan. Custom millwork and crown molding meet the eye with gorgeous chandeliers and vaulted ceilings. Chef's Kitchen features granite and custom cabinetry opening to a sun filled Morning Room with cathedral ceiling and fireplace. First floor Primary Bedroom boasts beautiful hardwoods, large separate closets and french doors that lead to an elegant jetted tub, shower and bathroom. Family Room with one of three fireplaces overlooks the screened in porch steps away from your backyard oasis. Heated salt-water swimming pool w/ waterfall cascading down from the stone hot tub, outdoor kitchen, cabana w/ huge stone fireplace, TV, surround sound, separate wifi and outdoor speakers. 2nd level features 3 beautiful bedrooms, rec room, craft room and 2nd laundry and the 3rd level is a large bedroom or teen-suite w/ full bath.
Location
State VA
County Chesterfield
Community Founders Bridge
Area 64 - Chesterfield
Direction Robious Rd to Winterfield Rd into Founders Bridge entrance. At stop sign take a (L) on Founders Bridge Rd then take a (R) on Founders Bridge Ct and home is on your Right!
Rooms
Basement Crawl Space
Interior
Interior Features Bookcases, Built-in Features, Bedroom on Main Level, Butler's Pantry, Cathedral Ceiling(s), Dining Area, Separate/Formal Dining Room, Double Vanity, French Door(s)/Atrium Door(s), Fireplace, Granite Counters, High Ceilings, Hot Tub/Spa, Jetted Tub, Kitchen Island, Main Level Primary, Multiple Primary Suites, Pantry, Recessed Lighting, Walk-In Closet(s), Window Treatments
Heating Electric, Forced Air, Heat Pump, Multi-Fuel, Natural Gas, Zoned
Cooling Central Air, Electric, Zoned
Flooring Carpet, Tile, Wood
Fireplaces Number 3
Fireplaces Type Gas, Stone, Wood Burning
Fireplace Yes
Window Features Palladian Window(s),Window Treatments
Appliance Built-In Oven, Cooktop, Double Oven, Dishwasher, Electric Water Heater, Gas Cooking, Disposal, Ice Maker, Microwave, Oven, Range, Refrigerator, Self Cleaning Oven
Laundry Washer Hookup, Dryer Hookup
Exterior
Exterior Feature Hot Tub/Spa, Sprinkler/Irrigation, Lighting, Porch, Gas Grill, Paved Driveway
Parking Features Attached
Garage Spaces 3.0
Fence Back Yard, Fenced
Pool Heated, In Ground, Pool Equipment, Pool, Private, Pool Sweep, Community
Community Features Common Grounds/Area, Clubhouse, Community Pool, Golf, Home Owners Association, Playground, Pool, Putting Green, Tennis Court(s), Trails/Paths, Sidewalks
Amenities Available Landscaping, Management
View Y/N Yes
Roof Type Composition
Topography Level
Porch Rear Porch, Screened, Porch
Garage Yes
Building
Lot Description Corner Lot, Landscaped, Cul-De-Sac, Level
Story 3
Sewer Public Sewer
Water Public
Architectural Style Colonial, Custom
Level or Stories Three Or More
Additional Building Gazebo
Structure Type Brick,Drywall,Frame
New Construction No
Construction Status Actual
Schools
Elementary Schools Bettie Weaver
Middle Schools Robious
High Schools James River
Others
HOA Fee Include Association Management,Clubhouse,Common Areas,Pool(s),Recreation Facilities,Snow Removal,Trash
Tax ID 719-71-92-67-100-000
Ownership Individuals
Security Features Smoke Detector(s)
Financing Conventional
Read Less Info
Want to know what your home might be worth? Contact us for a FREE valuation!

Our team is ready to help you sell your home for the highest possible price ASAP

Bought with Long & Foster REALTORS
"My job is to find and attract mastery-based agents to the office, protect the culture, and make sure everyone is happy! "

