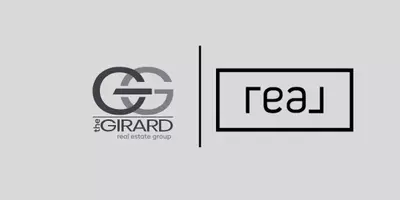$562,500
$579,950
3.0%For more information regarding the value of a property, please contact us for a free consultation.
4 Beds
3 Baths
2,456 SqFt
SOLD DATE : 04/19/2023
Key Details
Sold Price $562,500
Property Type Single Family Home
Sub Type Single Family Residence
Listing Status Sold
Purchase Type For Sale
Square Footage 2,456 sqft
Price per Sqft $229
Subdivision Creek Mill At Millstone
MLS Listing ID 2302585
Sold Date 04/19/23
Style Two Story,Transitional
Bedrooms 4
Full Baths 2
Half Baths 1
Construction Status Actual
HOA Fees $34/ann
HOA Y/N Yes
Year Built 1992
Annual Tax Amount $3,484
Tax Year 2022
Lot Size 9,252 Sqft
Acres 0.2124
Property Sub-Type Single Family Residence
Property Description
Come see this 4 bedroom, 2.5 bath transitional home in one of the West End's most desirable neighborhoods -- Millstone! Situated on a cul-de-sac and a short, one-minute walk to the tot lot and the local elementary school, the location doesn't get much better than this. The first floor has a nice flow with formal living & dining rooms and an eat-in kitchen that opens to the family room with a gas fireplace and access to the deck and firepit area. On the second level are the primary bedroom with a vaulted ceiling, walk-in closet and en suite bathroom; three additional bedrooms; hall bath; and laundry. Two outdoor living spaces -- a large (18' x 13') deck and a stamped concrete patio with built-in firepit -- make relaxing and entertaining with family & friends easy! This home is a must-see with its award-winning school system and close proximity to shopping & dining in Short Pump.
Location
State VA
County Henrico
Community Creek Mill At Millstone
Area 34 - Henrico
Direction Nuckols Rd to Wyndham Lake Dr. Left on Millstone Landing Dr. Right on Creek Mill Way. House on left.
Rooms
Basement Crawl Space
Interior
Interior Features Ceiling Fan(s), Separate/Formal Dining Room, Double Vanity, Eat-in Kitchen, Fireplace, Granite Counters, Jetted Tub, Bath in Primary Bedroom, Walk-In Closet(s)
Heating Forced Air, Natural Gas, Zoned
Cooling Central Air, Zoned
Flooring Ceramic Tile, Partially Carpeted, Wood
Fireplaces Number 1
Fireplaces Type Gas, Vented
Fireplace Yes
Appliance Dishwasher, Electric Cooking, Disposal, Gas Water Heater, Microwave, Oven, Refrigerator, Stove, Wine Cooler, Water Heater
Exterior
Exterior Feature Paved Driveway
Parking Features Attached
Garage Spaces 2.0
Fence Back Yard, Fenced, Picket
Pool None
Community Features Home Owners Association, Tennis Court(s), Curbs, Gutter(s)
Amenities Available Landscaping
Roof Type Composition
Porch Rear Porch, Deck, Patio
Garage Yes
Building
Lot Description Landscaped, Level, Cul-De-Sac
Story 2
Sewer Public Sewer
Water Public
Architectural Style Two Story, Transitional
Level or Stories Two
Structure Type Drywall,Frame,Vinyl Siding
New Construction No
Construction Status Actual
Schools
Elementary Schools Shady Grove
Middle Schools Short Pump
High Schools Deep Run
Others
HOA Fee Include Association Management,Common Areas
Tax ID 738-778-5715
Ownership Individuals
Financing Conventional
Read Less Info
Want to know what your home might be worth? Contact us for a FREE valuation!

Our team is ready to help you sell your home for the highest possible price ASAP

Bought with Shaheen Ruth Martin & Fonville
"My job is to find and attract mastery-based agents to the office, protect the culture, and make sure everyone is happy! "






