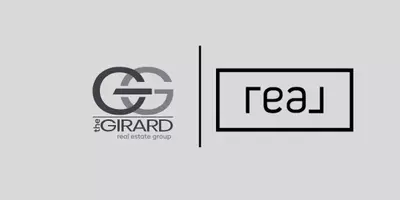$465,000
$489,900
5.1%For more information regarding the value of a property, please contact us for a free consultation.
4 Beds
4 Baths
3,218 SqFt
SOLD DATE : 09/22/2023
Key Details
Sold Price $465,000
Property Type Single Family Home
Sub Type Single Family Residence
Listing Status Sold
Purchase Type For Sale
Square Footage 3,218 sqft
Price per Sqft $144
Subdivision Lake Powell Forest
MLS Listing ID 2303326
Sold Date 09/22/23
Style Two Story,Transitional
Bedrooms 4
Full Baths 3
Half Baths 1
Construction Status Actual
HOA Fees $39/mo
HOA Y/N Yes
Year Built 2000
Annual Tax Amount $3,332
Tax Year 2022
Lot Size 6,490 Sqft
Acres 0.149
Property Sub-Type Single Family Residence
Property Description
Outstanding 2 story turn key 4 bedrooms, 3.5 baths "2 master suites - 1st and 2nd Floor" Single family home with 3200sf and 2 car attached garage in Williamsburg VA! Home shows great! 2 story foyer, living room, dining room, eat-in kitchen, move-in ready! Hurry to see, before it is sold!
Location
State VA
County James City
Community Lake Powell Forest
Area 118 - James City Co.
Rooms
Basement Crawl Space
Interior
Interior Features Ceiling Fan(s), Separate/Formal Dining Room, Double Vanity, Eat-in Kitchen, Granite Counters, High Ceilings, Kitchen Island, Laminate Counters, Bath in Primary Bedroom, Main Level Primary, Walk-In Closet(s), Window Treatments
Heating Forced Air, Natural Gas
Cooling Central Air
Flooring Partially Carpeted, Tile, Vinyl, Wood
Fireplaces Number 1
Fireplaces Type Gas
Fireplace Yes
Window Features Thermal Windows,Window Treatments
Appliance Dishwasher, Electric Cooking, Disposal, Gas Water Heater, Microwave, Oven, Smooth Cooktop
Laundry Washer Hookup, Dryer Hookup
Exterior
Exterior Feature Deck, Storage, Paved Driveway
Parking Features Attached
Garage Spaces 2.0
Fence None
Pool None
Community Features Common Grounds/Area, Street Lights
Roof Type Asphalt
Porch Deck
Garage Yes
Building
Lot Description Landscaped
Story 2
Sewer Public Sewer
Water Public
Architectural Style Two Story, Transitional
Level or Stories Two
Additional Building Storage
Structure Type Drywall,Frame,Vinyl Siding
New Construction No
Construction Status Actual
Schools
Elementary Schools Laurel Lane
Middle Schools Berkeley
High Schools Lafayette
Others
HOA Fee Include Association Management,Common Areas
Tax ID 48-1-23-0-0036
Ownership Corporate
Financing Conventional
Special Listing Condition Corporate Listing
Read Less Info
Want to know what your home might be worth? Contact us for a FREE valuation!

Our team is ready to help you sell your home for the highest possible price ASAP

Bought with Non MLS Member
"My job is to find and attract mastery-based agents to the office, protect the culture, and make sure everyone is happy! "






