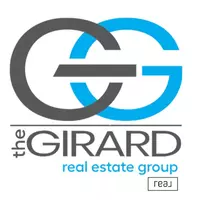$279,000
$279,000
For more information regarding the value of a property, please contact us for a free consultation.
2 Beds
1 Bath
906 SqFt
SOLD DATE : 12/16/2022
Key Details
Sold Price $279,000
Property Type Single Family Home
Sub Type Single Family Residence
Listing Status Sold
Purchase Type For Sale
Square Footage 906 sqft
Price per Sqft $307
Subdivision Lakeside
MLS Listing ID 2229024
Sold Date 12/16/22
Style Ranch
Bedrooms 2
Full Baths 1
Construction Status Actual
HOA Y/N No
Year Built 1939
Annual Tax Amount $1,458
Tax Year 2022
Lot Size 7,004 Sqft
Acres 0.1608
Property Sub-Type Single Family Residence
Property Description
Welcome Home! This ranch-style home has been completely renovated and awaits its new owner. Home features two well-sized bedrooms and one bath. Renovations include a newer roof (2021), Hardwood and ceramic tile flooring throughout, New electrical, an upgraded panel box, new and updated plumbing, kitchen and bath have been completely renovated, new doors, new fixtures, ceiling fans, blinds, a new deck 12X10, and much more. Enter into a spacious living room equipped with a wood-burning fireplace. To the left you will find your primary bedroom with beautiful hardwood floors; continue to the dining room which flows into the kitchen. The kitchen has stainless steel appliances, tile flooring, and granite countertops with ample cabinet space. The second bedroom is spacious with hardwood floors. From the dining area, you will find a door leading to the deck with a huge backyard space, perfect for entertaining friends and family. Lakeside is located near shops, vintage stores, farmers' markets & your local cafes. Schedule your showing today!
Location
State VA
County Henrico
Community Lakeside
Area 32 - Henrico
Direction From Richmond > I-64 W to US 33 W/Staples Mills exit. Right on Dumbarton Rd. to Left onto Cottage St. to right on Maplewood to 2626 Maplewood.
Rooms
Basement Partial
Interior
Interior Features Bedroom on Main Level, Breakfast Area, Ceiling Fan(s), Dining Area, Granite Counters, Recessed Lighting
Heating Electric
Cooling Central Air, Electric
Flooring Wood
Fireplaces Number 1
Fireplaces Type Masonry, Wood Burning
Fireplace Yes
Appliance Dishwasher, Electric Water Heater, Microwave, Stove
Laundry Washer Hookup, Dryer Hookup
Exterior
Exterior Feature Unpaved Driveway
Fence None
Pool None
Roof Type Composition
Porch Deck, Stoop
Garage No
Building
Story 1
Sewer Public Sewer
Water Public
Architectural Style Ranch
Level or Stories One
Structure Type Drywall,Frame,Vinyl Siding
New Construction No
Construction Status Actual
Schools
Elementary Schools Lakeside
Middle Schools Moody
High Schools Hermitage
Others
Tax ID 778-747-5432
Ownership Individuals
Financing Cash
Read Less Info
Want to know what your home might be worth? Contact us for a FREE valuation!

Our team is ready to help you sell your home for the highest possible price ASAP

Bought with Long & Foster REALTORS
"My job is to find and attract mastery-based agents to the office, protect the culture, and make sure everyone is happy! "

