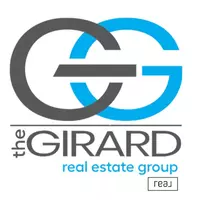$585,000
$594,000
1.5%For more information regarding the value of a property, please contact us for a free consultation.
4 Beds
4 Baths
3,213 SqFt
SOLD DATE : 10/14/2022
Key Details
Sold Price $585,000
Property Type Single Family Home
Sub Type Single Family Residence
Listing Status Sold
Purchase Type For Sale
Square Footage 3,213 sqft
Price per Sqft $182
Subdivision Woodland Pond
MLS Listing ID 2222142
Sold Date 10/14/22
Style Two Story
Bedrooms 4
Full Baths 3
Half Baths 1
Construction Status Actual
HOA Fees $26/ann
HOA Y/N Yes
Year Built 2003
Annual Tax Amount $4,605
Tax Year 2022
Lot Size 1.161 Acres
Acres 1.161
Property Sub-Type Single Family Residence
Property Description
This beautiful home features a private entrance and thoughtfully landscaped grounds that invites you into the front yard. This four bedroom, three-and-a-half bath home offers inspiring spaces and an exceptional amount of outdoor space. Upon entrance, you are greeted by a bright and open foyer, with the formal dining room immediately to your left which flows into the kitchen.The kitchen boasts Corian countertops, custom cabinets, stainless steel appliances, gas range and a custom desk. A huge family room with beautiful hardwood floors flows into the sunroom which offers a perfect balance for casual and formal entertaining. Home features an oversized primary suite with private bath, jetted tub, stand-alone shower and a huge walk-in closet. This beauty has two additional nice-sized bedrooms on the 1st level. Highlights of the upstairs are a loft area which overlooks the family room, an oversized bedroom and a full bath. The backyard space is huge and great for outdoor entertainment. I can go on and on about this amazing home. Schedule your appointment today!
Location
State VA
County Chesterfield
Community Woodland Pond
Area 54 - Chesterfield
Direction Beach Road to Nash Road, Right First Branch @ Woodland Pond, First left on first branch LN, to 8943 First Branch LN
Rooms
Basement Crawl Space
Interior
Interior Features Bedroom on Main Level, Breakfast Area, Ceiling Fan(s), Cathedral Ceiling(s), Dining Area, Separate/Formal Dining Room, Double Vanity, Eat-in Kitchen, French Door(s)/Atrium Door(s), High Ceilings, Jetted Tub, Loft, Bath in Primary Bedroom, Main Level Primary, Pantry, Recessed Lighting, Solid Surface Counters, Skylights, Walk-In Closet(s)
Heating Forced Air, Natural Gas, Zoned
Cooling Central Air
Flooring Ceramic Tile, Partially Carpeted, Wood
Fireplaces Number 1
Fireplaces Type Gas
Fireplace Yes
Window Features Skylight(s)
Appliance Dishwasher, Gas Cooking, Gas Water Heater, Ice Maker, Microwave, Oven, Refrigerator
Laundry Washer Hookup, Dryer Hookup
Exterior
Exterior Feature Deck, Sprinkler/Irrigation, Porch, Paved Driveway
Parking Features Attached
Garage Spaces 2.0
Fence None
Pool None, Community
Community Features Common Grounds/Area, Home Owners Association, Pool
Roof Type Composition,Shingle
Porch Front Porch, Deck, Porch
Garage Yes
Building
Sewer Septic Tank
Water Public
Architectural Style Two Story
Level or Stories One and One Half
Structure Type Brick,Block,Drywall,Vinyl Siding
New Construction No
Construction Status Actual
Schools
Elementary Schools Gates
Middle Schools Matoaca
High Schools Matoaca
Others
HOA Fee Include Clubhouse,Common Areas,Pool(s),Recreation Facilities
Tax ID 757-64-75-66-500-000
Ownership Individuals
Security Features Smoke Detector(s)
Financing Conventional
Read Less Info
Want to know what your home might be worth? Contact us for a FREE valuation!

Our team is ready to help you sell your home for the highest possible price ASAP

Bought with Compass
"My job is to find and attract mastery-based agents to the office, protect the culture, and make sure everyone is happy! "






