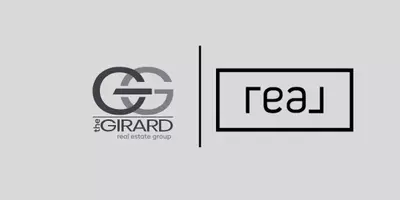$417,500
$417,500
For more information regarding the value of a property, please contact us for a free consultation.
4 Beds
3 Baths
1,896 SqFt
SOLD DATE : 11/22/2022
Key Details
Sold Price $417,500
Property Type Single Family Home
Sub Type Single Family Residence
Listing Status Sold
Purchase Type For Sale
Square Footage 1,896 sqft
Price per Sqft $220
Subdivision Donegal Glen
MLS Listing ID 2227744
Sold Date 11/22/22
Style Farmhouse,Two Story
Bedrooms 4
Full Baths 2
Half Baths 1
Construction Status Actual
HOA Y/N No
Year Built 1986
Annual Tax Amount $3,001
Tax Year 2022
Lot Size 1.900 Acres
Acres 1.9
Property Sub-Type Single Family Residence
Property Description
This home is a memory maker that has been loved and cared for over the years. Updated kitchen with quartz countertops, large stainless steel sink, double wide pantry and custom cabinets and new appliances (include washer & dryer) STILL UNDER WARRANTY (2021). F The eat-in kitchen is open to the cozy family room with a brick fireplace and gas logs. French doors open to your backyard oasis where you have a large deck surrounding a salt water pool. Tired of the sun? Retire to your screened in gazebo complete with a ceiling fan and a beautiful wood plank vaulted ceiling. You have a covered cooking area off of the deck and then walk a few more yards to your detached game room! A 900 sq. ft insulated garage/game room. complete with ceiling fans, electrical and perfect for Sunday afternoon football games. You have woods surrounding you to give you privacy and a feeling of being miles away from everyone - but you are minutes from a Pocahontas trail head parking lot and Hull Street shopping. There is fresh paint, carpet, Hunter ceiling fans and lighting throughout the house. Architectural Shingle Roof with Ridge Vent 2013 • Well Pump 2020 • Well Pressure Tank 2022
Location
State VA
County Chesterfield
Community Donegal Glen
Area 54 - Chesterfield
Direction From Qualla Rd. State Rd. 653 Turn onto Donegal Dr. Turn right on Lenadoon Dr. Turn Right on Blue Stack Ct. 12911 is at the end, in the cul-de-sac on the right.
Interior
Interior Features Bay Window, Ceiling Fan(s), Dining Area, Separate/Formal Dining Room, Double Vanity, Eat-in Kitchen, Fireplace, Granite Counters, High Ceilings, Bath in Primary Bedroom, Pantry, Recessed Lighting, Walk-In Closet(s), Workshop
Heating Electric, Heat Pump
Cooling Electric, Attic Fan
Flooring Carpet, Laminate
Fireplaces Type Gas, Masonry, Ventless
Fireplace Yes
Window Features Thermal Windows
Appliance Cooktop, Dryer, Dishwasher, Exhaust Fan, Electric Cooking, Electric Water Heater, Disposal, Ice Maker, Microwave, Oven, Range, Refrigerator, Smooth Cooktop, Self Cleaning Oven, Water Heater, Water Purifier, Washer
Laundry Washer Hookup, Dryer Hookup
Exterior
Exterior Feature Deck, Lighting, Porch, Storage, Shed, Paved Driveway
Parking Features Attached
Garage Spaces 3.0
Fence None
Pool Above Ground, Outdoor Pool, Pool Equipment, Pool
Roof Type Shingle
Porch Front Porch, Screened, Deck, Porch
Garage Yes
Building
Lot Description Dead End, Level, Wooded, Cul-De-Sac
Story 2
Sewer Septic Tank
Water Well
Architectural Style Farmhouse, Two Story
Level or Stories Two
Additional Building Garage(s), Shed(s), Storage, Gazebo
Structure Type Brick,Drywall,Frame,Vinyl Siding
New Construction No
Construction Status Actual
Schools
Elementary Schools Spring Run
Middle Schools Bailey Bridge
High Schools Manchester
Others
Tax ID 736-66-02-66-100-000
Ownership Individuals
Financing Conventional
Read Less Info
Want to know what your home might be worth? Contact us for a FREE valuation!

Our team is ready to help you sell your home for the highest possible price ASAP

Bought with Long & Foster REALTORS
"My job is to find and attract mastery-based agents to the office, protect the culture, and make sure everyone is happy! "






