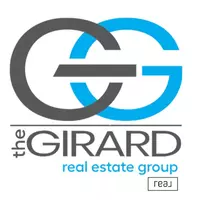$334,000
$329,000
1.5%For more information regarding the value of a property, please contact us for a free consultation.
4 Beds
2 Baths
1,485 SqFt
SOLD DATE : 08/02/2022
Key Details
Sold Price $334,000
Property Type Single Family Home
Sub Type Single Family Residence
Listing Status Sold
Purchase Type For Sale
Square Footage 1,485 sqft
Price per Sqft $224
Subdivision Mount Blanco
MLS Listing ID 2213522
Sold Date 08/02/22
Style Ranch
Bedrooms 4
Full Baths 2
Construction Status Actual
HOA Y/N No
Year Built 1971
Annual Tax Amount $2,250
Tax Year 2021
Lot Size 0.640 Acres
Acres 0.64
Property Sub-Type Single Family Residence
Property Description
Welcome Home to 215 Leslie LN. One level living! This home has been completely renovated and it awaits its new owner. Home features 4 bedrooms and 2 full baths. Enter into a spacious living room with beautiful, finished hardwood floors. Continue to the kitchen which features granite counter tops, stainless steel appliances, island, plenty of cabinet space, LPV flooring, barn doors that leads to the laundry room recessed lighting and much more. Sunroom is heated space and is a nice area to enjoy your morning coffee. The primary bedroom features a beautiful picture window and a private bath. Three other nice sized bedrooms. Some other renovations include new roof, new siding, new gutters, new windows, completely renovated kitchen, both baths have been completely renovated. new HVAC unit, updated electrical, updated plumbing, new carpet in all 4 bedrooms, beautiful hardwood floor in the main room. Fresh paint throughout. new distribution box. This home is situated on a huge corner lot. You don't want to miss this one! Schedule your appointment today!
Location
State VA
County Chesterfield
Community Mount Blanco
Area 52 - Chesterfield
Direction From Rt. 10 going towards Hopewell turn left on N Enon Church Rd. Turn right onto Leslie LN. Home is located on right
Interior
Interior Features Bedroom on Main Level, Bay Window, Ceiling Fan(s), Eat-in Kitchen, French Door(s)/Atrium Door(s), Granite Counters, Kitchen Island, Bath in Primary Bedroom, Main Level Primary, Recessed Lighting
Heating Electric, Heat Pump
Cooling Central Air
Flooring Ceramic Tile, Partially Carpeted, Wood
Fireplaces Number 1
Fireplaces Type Masonry, Wood Burning
Fireplace Yes
Appliance Dishwasher, Electric Water Heater, Microwave, Oven
Laundry Washer Hookup, Dryer Hookup, Stacked
Exterior
Exterior Feature Deck, Porch, Paved Driveway
Parking Features Detached
Garage Spaces 2.0
Fence None
Pool None
Roof Type Composition,Shingle
Porch Front Porch, Deck, Porch
Garage Yes
Building
Story 1
Sewer Septic Tank
Water Public
Architectural Style Ranch
Level or Stories One
Structure Type Brick,Drywall,Frame,Vinyl Siding
New Construction No
Construction Status Actual
Schools
Elementary Schools Enon
Middle Schools Elizabeth Davis
High Schools Thomas Dale
Others
Tax ID 827-65-42-86-500-000
Ownership Individuals
Financing VA
Read Less Info
Want to know what your home might be worth? Contact us for a FREE valuation!

Our team is ready to help you sell your home for the highest possible price ASAP

Bought with Long & Foster REALTORS
"My job is to find and attract mastery-based agents to the office, protect the culture, and make sure everyone is happy! "

