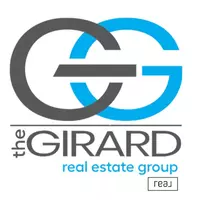$495,000
$490,000
1.0%For more information regarding the value of a property, please contact us for a free consultation.
4 Beds
3 Baths
2,606 SqFt
SOLD DATE : 06/24/2022
Key Details
Sold Price $495,000
Property Type Single Family Home
Sub Type Single Family Residence
Listing Status Sold
Purchase Type For Sale
Square Footage 2,606 sqft
Price per Sqft $189
Subdivision Westerleigh
MLS Listing ID 2213630
Sold Date 06/24/22
Style Farmhouse,Two Story
Bedrooms 4
Full Baths 2
Half Baths 1
Construction Status Actual
HOA Fees $90/mo
HOA Y/N Yes
Year Built 2021
Annual Tax Amount $846
Tax Year 2021
Lot Size 5,998 Sqft
Acres 0.1377
Property Sub-Type Single Family Residence
Property Description
Welcome Home! The Corbin Home Plan by Main Street Homes offers an open floor plan. Enter into a very spacious foyer with 9tf. ceilings. To the left you will find a formal dining room fit to entertain plenty of guest. Continue to the GORGEOUS kitchen with ample cabinet space, large island with quartz counter tops, stainless steel appliances and pantry. Kitchen is open to the family room which features huge windows that allow tons of natural light and fireplace. The second-floor features 4 bedrooms including a huge owners suite with an over-sized walk-in closet and private bath with soaking tub and stand-along shower. Second floor also offers 3 other nice size bedroom and laundry room. The third level can be used for anything from out of town guest to a play room or a fifth bedroom. The clubhouse offers a pool for summer fun. What a great community!!! Don't miss this one! Schedule your showings today!
Location
State VA
County Chesterfield
Community Westerleigh
Area 62 - Chesterfield
Direction From Rt. 288: Go West on Hull Street Road, Right on Otterdale Rd. Stay right to continue on Otterdale Rd. left on Westerleigh pkwy. Left on Laurel Park Dr. Home is on the left
Interior
Interior Features Breakfast Area, Ceiling Fan(s), Separate/Formal Dining Room, Double Vanity, Eat-in Kitchen, High Ceilings, Kitchen Island, Pantry, Recessed Lighting, Walk-In Closet(s)
Heating Electric, Heat Pump, Zoned
Cooling Electric, Heat Pump, Zoned
Flooring Ceramic Tile, Linoleum, Partially Carpeted, Wood
Fireplaces Number 1
Fireplace Yes
Appliance Built-In Oven, Dryer, Dishwasher, Disposal, Microwave, Oven, Refrigerator, Stove, Washer
Laundry Washer Hookup
Exterior
Exterior Feature Deck, Paved Driveway
Parking Features Attached
Garage Spaces 2.0
Fence None
Pool Community, Pool
Community Features Common Grounds/Area, Clubhouse
Roof Type Shingle
Porch Front Porch, Deck
Garage Yes
Building
Story 3
Sewer Community/Coop Sewer
Water Public
Architectural Style Farmhouse, Two Story
Level or Stories Three Or More
Structure Type Drywall,Frame,Vinyl Siding
New Construction No
Construction Status Actual
Schools
Elementary Schools Grange Hall
Middle Schools Tomahawk Creek
High Schools Cosby
Others
HOA Fee Include Association Management,Clubhouse,Common Areas,Pool(s)
Tax ID 708-68-02-68-800-000
Ownership Individuals
Security Features Smoke Detector(s)
Financing Conventional
Read Less Info
Want to know what your home might be worth? Contact us for a FREE valuation!

Our team is ready to help you sell your home for the highest possible price ASAP

Bought with NextHome Advantage
"My job is to find and attract mastery-based agents to the office, protect the culture, and make sure everyone is happy! "

