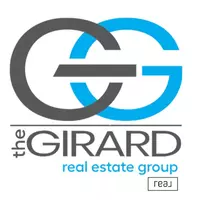$490,000
$490,000
For more information regarding the value of a property, please contact us for a free consultation.
5 Beds
3 Baths
3,393 SqFt
SOLD DATE : 11/29/2021
Key Details
Sold Price $490,000
Property Type Single Family Home
Sub Type Single Family Residence
Listing Status Sold
Purchase Type For Sale
Square Footage 3,393 sqft
Price per Sqft $144
Subdivision Crimson Crest
MLS Listing ID 2131847
Sold Date 11/29/21
Style Two Story,Transitional
Bedrooms 5
Full Baths 2
Half Baths 1
Construction Status Actual
HOA Fees $32/ann
HOA Y/N Yes
Year Built 2019
Annual Tax Amount $3,982
Tax Year 2021
Lot Size 1.506 Acres
Acres 1.506
Property Sub-Type Single Family Residence
Property Description
Stunning home newly constructed in 2019 and lovingly upgraded by current owners, located on a private 1.5 acre lot. Located in the Crimson Crest subdivision, you have the neighborhood vibe with the country feel! First floor has a great open concept floor plan that easily flows for entertaining. Office nook off the front door has a custom built-in bookshelf, perfect for the avid reader or great home office space! Dining room area is spacious and will hold the largest dining room table you can find; be the host at your next family Thanksgiving. Kitchen has 2 large pantries, granite countertops, stainless steel appliances and AMAZING natural light! Eat-in area is perfect for quick meals and morning coffee, overlooking the fenced in back yard. First floor bedroom sits off the living room and has easy access to a half bath. 3 full bedrooms on the second floor. Bonus room is being used as an epic man cave, with projector frame! Large primary bedroom and custom tile bathroom with 2 walk-in closets. Are you ready to move-in yet?? We are!
Location
State VA
County Chesterfield
Community Crimson Crest
Area 54 - Chesterfield
Direction From Ironbridge just West of Walmart, turn onto Lewis Rd to end. Turn R on Bradley Bridge (631) to end. Turn L on Woodpecker and go 1.5 mi to L on Crimson Crest. 2nd R on Ivory Bill Ln, & 2nd R on Ivory Bill Ct
Rooms
Basement Crawl Space
Interior
Interior Features Bedroom on Main Level, Separate/Formal Dining Room, Eat-in Kitchen, Granite Counters
Heating Electric, Heat Pump
Cooling Central Air, Zoned
Flooring Carpet, Vinyl
Appliance Dishwasher, Electric Water Heater, Microwave, Stove
Exterior
Exterior Feature Paved Driveway
Parking Features Attached
Garage Spaces 2.0
Fence Back Yard, Fenced
Pool None
Community Features Common Grounds/Area, Home Owners Association
Roof Type Composition,Shingle
Porch Front Porch
Garage Yes
Building
Lot Description Cleared
Story 2
Sewer Septic Tank
Water Public
Architectural Style Two Story, Transitional
Level or Stories Two
Structure Type Brick,Drywall,Frame,Vinyl Siding
New Construction No
Construction Status Actual
Schools
Elementary Schools Ettrick
Middle Schools Matoaca
High Schools Matoaca
Others
HOA Fee Include Common Areas
Tax ID 781-62-88-26-100-000
Ownership Individuals
Financing Conventional
Read Less Info
Want to know what your home might be worth? Contact us for a FREE valuation!

Our team is ready to help you sell your home for the highest possible price ASAP

Bought with Long & Foster REALTORS
"My job is to find and attract mastery-based agents to the office, protect the culture, and make sure everyone is happy! "






