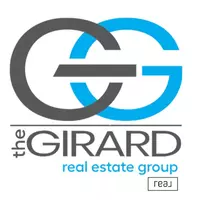$288,000
$259,950
10.8%For more information regarding the value of a property, please contact us for a free consultation.
3 Beds
2 Baths
1,294 SqFt
SOLD DATE : 12/20/2021
Key Details
Sold Price $288,000
Property Type Single Family Home
Sub Type Single Family Residence
Listing Status Sold
Purchase Type For Sale
Square Footage 1,294 sqft
Price per Sqft $222
Subdivision Land-O-Pines
MLS Listing ID 2134017
Sold Date 12/20/21
Style Ranch
Bedrooms 3
Full Baths 2
Construction Status Actual
HOA Y/N No
Year Built 2001
Annual Tax Amount $1,899
Tax Year 2021
Lot Size 0.500 Acres
Acres 0.5
Property Sub-Type Single Family Residence
Property Description
Meticulously maintained one story living home in sought after Chesterfield. Paved driveway, 2 car attached garage & maintenance free vinyl siding. Fantastic features include bamboo laminate plank flooring throughout the main living areas, cozy living room with gas fireplace, spacious kitchen with granite counters and matching stainless steel Samsung appliances (including smart fridge!). BRAND NEW HVAC & Smart home features including smart thermostat, ring floodlight camera, and ring doorbell camera. Primary owners suite with private full bathroom and 2 additional generous sized bedrooms. The large backyard oasis offers a multi level deck, private fenced in rear yard, detached shed & gazebo!! Nestled on a .50 acre lot you'll be sure to have the privacy you want with access to shops, dining, Chippenham Pkwy, and I 288.
Location
State VA
County Chesterfield
Community Land-O-Pines
Area 54 - Chesterfield
Direction Chippenham Pkwy South, Take Belmont Rd., Right on Belmont Rd, Left on Cannock Rd, Right Baron Dr
Rooms
Basement Crawl Space
Interior
Interior Features Bedroom on Main Level, Ceiling Fan(s), Eat-in Kitchen, Granite Counters, Bath in Primary Bedroom, Main Level Primary
Heating Electric, Heat Pump
Cooling Central Air
Flooring Bamboo, Laminate, Tile
Fireplaces Number 1
Fireplaces Type Gas
Fireplace Yes
Window Features Thermal Windows
Appliance Dishwasher, Microwave, Oven, Refrigerator, Stove
Laundry Washer Hookup, Dryer Hookup
Exterior
Exterior Feature Storage, Shed
Parking Features Attached
Garage Spaces 2.0
Fence Back Yard, Fenced, Privacy
Pool None
Roof Type Composition
Porch Deck
Garage Yes
Building
Story 1
Sewer Public Sewer
Water Public
Architectural Style Ranch
Level or Stories One
Additional Building Gazebo
Structure Type Drywall,Frame,Vinyl Siding
New Construction No
Construction Status Actual
Schools
Elementary Schools Hening
Middle Schools Manchester
High Schools Meadowbrook
Others
Tax ID 765-68-21-05-400-000
Ownership Individuals
Financing VA
Read Less Info
Want to know what your home might be worth? Contact us for a FREE valuation!

Our team is ready to help you sell your home for the highest possible price ASAP

Bought with Long & Foster REALTORS
"My job is to find and attract mastery-based agents to the office, protect the culture, and make sure everyone is happy! "

