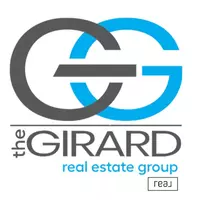$333,410
$333,410
For more information regarding the value of a property, please contact us for a free consultation.
3 Beds
3 Baths
2,114 SqFt
SOLD DATE : 05/10/2021
Key Details
Sold Price $333,410
Property Type Single Family Home
Sub Type Single Family Residence
Listing Status Sold
Purchase Type For Sale
Square Footage 2,114 sqft
Price per Sqft $157
Subdivision Little Creek
MLS Listing ID 2026621
Sold Date 05/10/21
Style Two Story
Bedrooms 3
Full Baths 2
Half Baths 1
Construction Status To Be Built
HOA Y/N No
Year Built 2021
Tax Year 2021
Property Sub-Type Single Family Residence
Property Description
17 HOMES SOLD IN JUST 30 DAYS! Welcome to Little Creek - A charming community of 22 homesites around the corner from Meadowbrook High School. Beautiful homes set on spacious, wide lots. From the $290s! MEET THE VENICE - A welcoming foyer leads right into a formal room, which can either be used as a living or dining room. A hallway is flanked by a convenient powder room on one side and stairs leading up to the second level. Through the hallway, the magnificent great room awaits and is large enough to accommodate a family of any size. Add an optional fireplace to provide a focus for the room. The dining area and kitchen flow right from the family room. The kitchen boasts a pantry, ample cabinetry, room for an optional island, and ALL stainless steel appliances! A convenient mudroom provides easy access to the two-car garage. Upstairs, 3 spacious bedrooms await, with two bathrooms, including a large owner's bathroom. For a spa-like experience in the comforts of home, upgrade the owner's bathroom to include a soaking or jet tub, and dual vanities. Closet and storage space abound. The laundry room is discreetly tucked away on the upper level, making doing the laundry an easier chore.
Location
State VA
County Chesterfield
Community Little Creek
Area 52 - Chesterfield
Direction GPS: 4630 Little Creek Lane, North Chesterfield, VA 23234
Rooms
Basement Crawl Space
Interior
Interior Features Breakfast Area, Dining Area, Double Vanity, Eat-in Kitchen, Garden Tub/Roman Tub, High Ceilings, High Speed Internet, Kitchen Island, Laminate Counters, Loft, Bath in Primary Bedroom, Pantry, Recessed Lighting, Wired for Data, Walk-In Closet(s)
Heating Electric, Natural Gas
Cooling Central Air, Electric
Flooring Partially Carpeted, Vinyl
Window Features Thermal Windows
Appliance Dishwasher, Exhaust Fan, Electric Cooking, Electric Water Heater, Freezer, Disposal, Ice Maker, Microwave, Oven, Refrigerator, Stove, Water Heater, ENERGY STAR Qualified Appliances
Laundry Washer Hookup, Dryer Hookup
Exterior
Exterior Feature Sprinkler/Irrigation, Lighting, Porch, Paved Driveway
Parking Features Attached
Garage Spaces 2.0
Pool Community, None
Roof Type Shingle
Porch Front Porch, Porch
Garage Yes
Building
Story 2
Sewer Public Sewer
Water Public
Architectural Style Two Story
Level or Stories Two
Structure Type Drywall,Frame,Stone,Vinyl Siding
New Construction Yes
Construction Status To Be Built
Schools
Elementary Schools Hopkins
Middle Schools Falling Creek
High Schools Meadowbrook
Others
Tax ID 779681539700000
Ownership Corporate
Security Features Smoke Detector(s)
Financing VA
Special Listing Condition Corporate Listing
Read Less Info
Want to know what your home might be worth? Contact us for a FREE valuation!

Our team is ready to help you sell your home for the highest possible price ASAP

Bought with Long & Foster REALTORS
"My job is to find and attract mastery-based agents to the office, protect the culture, and make sure everyone is happy! "

