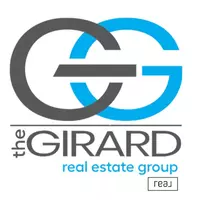$330,000
$325,000
1.5%For more information regarding the value of a property, please contact us for a free consultation.
4 Beds
3 Baths
2,048 SqFt
SOLD DATE : 02/26/2021
Key Details
Sold Price $330,000
Property Type Single Family Home
Sub Type Single Family Residence
Listing Status Sold
Purchase Type For Sale
Square Footage 2,048 sqft
Price per Sqft $161
Subdivision Edgewater At The Reservoir
MLS Listing ID 2102170
Sold Date 02/26/21
Style Two Story
Bedrooms 4
Full Baths 2
Half Baths 1
Construction Status Actual
HOA Fees $33/qua
HOA Y/N Yes
Year Built 2004
Annual Tax Amount $2,459
Tax Year 2019
Lot Size 7,230 Sqft
Acres 0.166
Property Sub-Type Single Family Residence
Property Description
Welcome Home to 2924 Mariners Place. You are going to love this beautiful well maintained 4 bedroom 2.5 bath home. Enter into the foyer with beautiful hardwood floors. To the right you will find the dining room with tray ceilings, to the left you will find a living room that can be used as an office space or play area. Just down the hall the kitchen is equipped with ceramic tile, bar area, morning room, and overhead lighting. Family room is very spacious and cozy and is a great place to sit in front of the fire and enjoy time with family. New luxury vinyl plank flooring has been installed on stairs, hallway and upstairs bedrooms. Master suite features full bath, garden tub, stand alone shower, and a huge walk-in closet with custom built-in shelving. Three additional nice sized bedrooms on the second level. Fenced backyard space is huge and is great for entertaining friends and family. Neighborhood/HOA has water access to the reservoir with optional kayak storage available. This home is located in the heart of Midlothian in the awesome community of Edgewater. You don't want to miss this one! Schedule your showings today!
Location
State VA
County Chesterfield
Community Edgewater At The Reservoir
Area 62 - Chesterfield
Direction 76 Powite L on Charter Colony, Rt. on Genito, Rt. on Woolridge, L On Mariners Way, 1st L on Mariners Pl.
Interior
Interior Features Bookcases, Built-in Features, Tray Ceiling(s), Dining Area, Separate/Formal Dining Room, Double Vanity, Eat-in Kitchen, Laminate Counters, Bath in Primary Bedroom, Recessed Lighting, Walk-In Closet(s)
Heating Electric, Heat Pump
Cooling Central Air
Flooring Ceramic Tile, Laminate, Partially Carpeted, Wood
Fireplaces Number 1
Fireplaces Type Gas
Fireplace Yes
Appliance Dryer, Dishwasher, Microwave, Refrigerator, Stove, Washer
Laundry Washer Hookup, Dryer Hookup
Exterior
Exterior Feature Deck, Porch, Paved Driveway
Parking Features Attached
Garage Spaces 1.0
Fence Back Yard, Fenced
Pool None
Community Features Common Grounds/Area, Home Owners Association
Porch Front Porch, Deck, Porch
Garage Yes
Building
Story 2
Sewer Public Sewer
Water Public
Architectural Style Two Story
Level or Stories Two
Structure Type Block,Drywall,Vinyl Siding
New Construction No
Construction Status Actual
Schools
Elementary Schools Swift Creek
Middle Schools Midlothian
High Schools Midlothian
Others
HOA Fee Include Association Management,Common Areas,Recreation Facilities
Tax ID 719-68-62-76-400-000
Ownership Individuals
Financing Conventional
Read Less Info
Want to know what your home might be worth? Contact us for a FREE valuation!

Our team is ready to help you sell your home for the highest possible price ASAP

Bought with Front Door Realty Group LLC
"My job is to find and attract mastery-based agents to the office, protect the culture, and make sure everyone is happy! "

