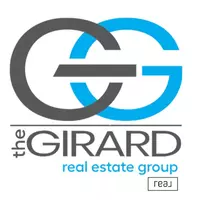$290,000
$295,000
1.7%For more information regarding the value of a property, please contact us for a free consultation.
3 Beds
3 Baths
1,800 SqFt
SOLD DATE : 04/09/2021
Key Details
Sold Price $290,000
Property Type Single Family Home
Sub Type Single Family Residence
Listing Status Sold
Purchase Type For Sale
Square Footage 1,800 sqft
Price per Sqft $161
Subdivision Windermere
MLS Listing ID 2104517
Sold Date 04/09/21
Style Two Story
Bedrooms 3
Full Baths 2
Half Baths 1
Construction Status Actual
HOA Fees $20/ann
HOA Y/N Yes
Year Built 2017
Annual Tax Amount $2,270
Tax Year 2019
Lot Size 9,291 Sqft
Acres 0.2133
Property Sub-Type Single Family Residence
Property Description
WELCOME HOME!! Lovely Partial Brick Front - 3 Bedroom, 2 1/2 Bath Home Located in Windermere Subdivision. Floor Plan Offers a Bright & Airy Great Room with Recessed Lighting, Flows Directly into the Well -Equipped Kitchen that Includes S. Steel Appliances, Granite Counter Top, Island & Pantry. The Spacious Morning Room Adjacent to the Kitchen Adds more Flair & Light with Easy Access to the Rear Deck. The 1st Floor 1/2 Bath completes the Main Area of Living Space . The 2nd Level Offers the Primary Bedroom, Primary Bathroom with Tiled Wall Soaking Tub / Shower & Walk-in Closet, 2 Additional Bedrooms, 2nd Level Laundry Area with Hanging Rack, Washer & Dryer will Convey with the Property. The Exterior Boasts Concrete Double Width Driveway, 2 Car Garage, 10 x12 Deck, Level Spacious Lot along with an Irrigation System to Maintain your Lawn. Easy Access to Schools, Grocery Stores, Major Highways. Move-In Ready!!
Location
State VA
County Chesterfield
Community Windermere
Area 52 - Chesterfield
Rooms
Basement Crawl Space
Interior
Interior Features Dining Area, Eat-in Kitchen, Granite Counters, Pantry, Recessed Lighting, Walk-In Closet(s)
Heating Electric, Heat Pump
Cooling Central Air, Electric
Flooring Partially Carpeted, Vinyl
Fireplace No
Window Features Thermal Windows
Appliance Dryer, Dishwasher, Electric Cooking, Electric Water Heater, Disposal, Microwave, Refrigerator, Stove, Water Heater, Washer
Laundry Washer Hookup, Dryer Hookup
Exterior
Exterior Feature Deck, Sprinkler/Irrigation, Lighting, Paved Driveway
Parking Features Attached
Garage Spaces 2.0
Fence None
Pool None
Community Features Common Grounds/Area, Home Owners Association
Roof Type Asphalt,Shingle
Porch Stoop, Deck
Garage Yes
Building
Lot Description Level
Story 2
Sewer Public Sewer
Water Public
Architectural Style Two Story
Level or Stories Two
Structure Type Brick Veneer,Drywall,Frame,Vinyl Siding
New Construction No
Construction Status Actual
Schools
Elementary Schools Beulah
Middle Schools Salem
High Schools Bird
Others
HOA Fee Include Common Areas
Tax ID 777-67-42-15-300-000
Ownership Individuals
Security Features Smoke Detector(s)
Financing VA
Read Less Info
Want to know what your home might be worth? Contact us for a FREE valuation!

Our team is ready to help you sell your home for the highest possible price ASAP

Bought with Long & Foster REALTORS
"My job is to find and attract mastery-based agents to the office, protect the culture, and make sure everyone is happy! "

