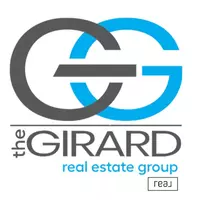$300,000
$289,000
3.8%For more information regarding the value of a property, please contact us for a free consultation.
4 Beds
3 Baths
1,543 SqFt
SOLD DATE : 11/17/2021
Key Details
Sold Price $300,000
Property Type Single Family Home
Sub Type Single Family Residence
Listing Status Sold
Purchase Type For Sale
Square Footage 1,543 sqft
Price per Sqft $194
Subdivision Ashbrook
MLS Listing ID 2128542
Sold Date 11/17/21
Style Two Story
Bedrooms 4
Full Baths 2
Half Baths 1
Construction Status Actual
HOA Fees $20/qua
HOA Y/N Yes
Year Built 1996
Annual Tax Amount $2,199
Tax Year 2021
Lot Size 7,405 Sqft
Acres 0.17
Property Sub-Type Single Family Residence
Property Description
Welcome to this charming 4 bedroom, 2 1/2 bath home situated on a quiet cul-de-sac lot in Ashbrook. This gem is also located in popular Cosby High School district. When entering the home from the full front porch you are welcomed by the open family room with a gas fireplace. From the family room, you'll notice the spacious eat-in kitchen which features stainless steel appliances, a peninsula with barstool seating and a pantry. The breakfast room offers view of the private rear yard from a large bay window. You can access the back deck and patio from the kitchen. On the second level, you'll find the primary bedroom with two double door closets, window seating and a private bath. Three guest rooms and a full hall bath complete this floor plan. Venture outside to the fully fenced back yard which is the perfect space for children and pets to play. This home is complete with a one car garage and newly paved driveway. Take advantage of Ashbrook amenities which include walking trails, lake access, sports courts, and the clubhouse! You will also enjoy the proximity to local shops, dining and 288! A great opportunity you do not want to miss!
Location
State VA
County Chesterfield
Community Ashbrook
Area 54 - Chesterfield
Direction 288 S towards Hull St exit. Turn Left onto Ashlake Pkwy. Right onto Ashbrook Pkwy. Left onto Shady Banks Rd. Right onto Shady Banks Ter. Home at the end of the cul-de-sac on your Right.
Rooms
Basement Crawl Space
Interior
Interior Features Bay Window, Ceiling Fan(s), Eat-in Kitchen, Laminate Counters, Bath in Primary Bedroom, Pantry
Heating Electric, Heat Pump
Cooling Central Air
Flooring Partially Carpeted, Tile
Fireplaces Number 1
Fireplaces Type Gas
Fireplace Yes
Appliance Electric Water Heater
Laundry Washer Hookup, Dryer Hookup
Exterior
Exterior Feature Deck, Paved Driveway
Parking Features Attached
Garage Spaces 1.0
Fence Back Yard, Fenced
Pool None
Community Features Home Owners Association
Roof Type Composition,Shingle
Porch Front Porch, Deck
Garage Yes
Building
Lot Description Cul-De-Sac
Story 2
Sewer Public Sewer
Water Public
Architectural Style Two Story
Level or Stories Two
Structure Type Brick,Block,Drywall,Vinyl Siding
New Construction No
Construction Status Actual
Schools
Elementary Schools Clover Hill
Middle Schools Swift Creek
High Schools Cosby
Others
HOA Fee Include Association Management,Clubhouse,Common Areas,Water Access
Tax ID 718-66-88-61-500-000
Ownership Individuals
Financing FHA
Read Less Info
Want to know what your home might be worth? Contact us for a FREE valuation!

Our team is ready to help you sell your home for the highest possible price ASAP

Bought with Long & Foster REALTORS
"My job is to find and attract mastery-based agents to the office, protect the culture, and make sure everyone is happy! "

