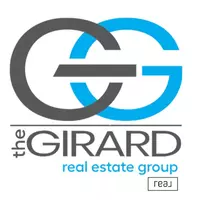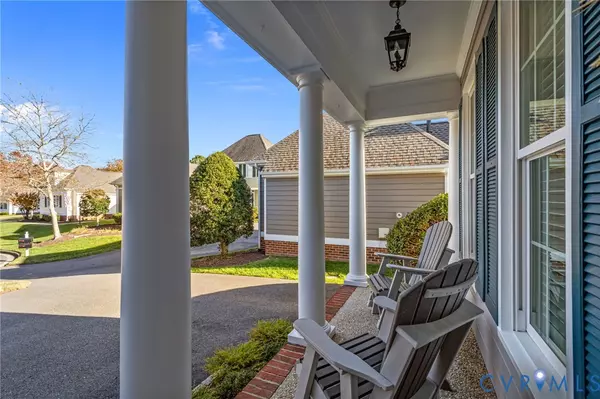
3 Beds
3 Baths
2,131 SqFt
3 Beds
3 Baths
2,131 SqFt
Open House
Sun Nov 23, 12:00pm - 2:00pm
Key Details
Property Type Condo
Sub Type Condominium
Listing Status Active
Purchase Type For Sale
Square Footage 2,131 sqft
Price per Sqft $262
Subdivision Kelston Green At Wyndham
MLS Listing ID 2531072
Style Two Story
Bedrooms 3
Full Baths 2
Half Baths 1
Construction Status Actual
HOA Fees $420/mo
HOA Y/N Yes
Abv Grd Liv Area 2,131
Year Built 1996
Annual Tax Amount $3,551
Tax Year 2025
Lot Size 11.943 Acres
Acres 11.9431
Property Sub-Type Condominium
Property Description
Location
State VA
County Henrico
Community Kelston Green At Wyndham
Area 34 - Henrico
Rooms
Basement Crawl Space
Interior
Interior Features Bookcases, Built-in Features, Ceiling Fan(s), Separate/Formal Dining Room, Double Vanity, Eat-in Kitchen, Fireplace, Granite Counters, High Ceilings, Kitchen Island, Bath in Primary Bedroom, Main Level Primary, Pantry, Walk-In Closet(s)
Heating Electric, Forced Air, Heat Pump, Natural Gas, Zoned
Cooling Heat Pump, Zoned
Flooring Carpet, Tile, Wood
Fireplaces Number 1
Fireplaces Type Gas
Fireplace Yes
Window Features Thermal Windows
Appliance Dishwasher, Disposal, Microwave, Stove, Water Heater
Exterior
Exterior Feature Awning(s), Hot Tub/Spa, Sprinkler/Irrigation, Lighting, Porch, Paved Driveway
Parking Features Attached
Garage Spaces 2.0
Fence None
Pool Community, In Ground, Lap, Outdoor Pool, Pool
Community Features Basketball Court, Clubhouse, Community Pool, Fitness, Golf, Home Owners Association, Playground, Tennis Court(s), Trails/Paths
Amenities Available Management
View Y/N Yes
Roof Type Composition,Shingle
Porch Rear Porch, Front Porch, Patio, Porch
Garage Yes
Building
Lot Description Cul-De-Sac
Story 2
Sewer Public Sewer
Water Public
Architectural Style Two Story
Level or Stories Two
Structure Type Brick,Block,Drywall,Hardboard,Concrete
New Construction No
Construction Status Actual
Schools
Elementary Schools Shady Grove
Middle Schools Short Pump
High Schools Deep Run
Others
HOA Fee Include Association Management,Clubhouse,Maintenance Grounds,Maintenance Structure,Pool(s),Recreation Facilities,Reserve Fund,Snow Removal,Trash
Tax ID 740-781-2953.041
Ownership Individuals
Security Features Smoke Detector(s)


"My job is to find and attract mastery-based agents to the office, protect the culture, and make sure everyone is happy! "






