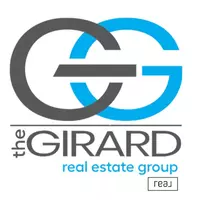
4 Beds
3 Baths
2,128 SqFt
4 Beds
3 Baths
2,128 SqFt
Key Details
Property Type Single Family Home
Sub Type Single Family Residence
Listing Status Pending
Purchase Type For Sale
Square Footage 2,128 sqft
Price per Sqft $246
Subdivision Foxcroft
MLS Listing ID 2521948
Style Two Story,Transitional
Bedrooms 4
Full Baths 2
Half Baths 1
Construction Status Actual
HOA Fees $109/mo
HOA Y/N Yes
Abv Grd Liv Area 2,128
Year Built 1993
Annual Tax Amount $3,482
Tax Year 2024
Lot Size 0.448 Acres
Acres 0.448
Property Sub-Type Single Family Residence
Property Description
Location
State VA
County Chesterfield
Community Foxcroft
Area 62 - Chesterfield
Direction West on Hull Street Rd, RIGHT on Fox Club Parkway, RIGHT on Houndmaster Rd, home on RIGHT
Rooms
Basement Crawl Space
Interior
Interior Features Ceiling Fan(s), Dining Area, Separate/Formal Dining Room, Double Vanity, Eat-in Kitchen, Fireplace, Granite Counters, High Ceilings, Jetted Tub, Bath in Primary Bedroom, Walk-In Closet(s)
Heating Forced Air, Natural Gas, Zoned
Cooling Central Air
Flooring Ceramic Tile, Partially Carpeted, Wood
Fireplaces Number 1
Fireplaces Type Gas
Fireplace Yes
Appliance Dishwasher, Electric Cooking, Disposal, Gas Water Heater, Microwave, Stove
Laundry Washer Hookup, Dryer Hookup
Exterior
Exterior Feature Deck, Sprinkler/Irrigation, Paved Driveway
Parking Features Attached
Garage Spaces 2.0
Fence Back Yard, Fenced
Pool Pool, Community
Community Features Clubhouse, Community Pool, Home Owners Association, Playground, Park, Pool, Sports Field, Tennis Court(s), Trails/Paths, Curbs, Gutter(s)
Roof Type Composition,Shingle
Porch Deck
Garage Yes
Building
Lot Description Cleared, Landscaped
Story 2
Sewer Public Sewer
Water Public
Architectural Style Two Story, Transitional
Level or Stories Two
Structure Type Drywall,Frame,Vinyl Siding
New Construction No
Construction Status Actual
Schools
Elementary Schools Woolridge
Middle Schools Deep Creek
High Schools Cosby
Others
HOA Fee Include Common Areas,Pool(s),Recreation Facilities,Reserve Fund,Snow Removal,Trash
Tax ID 716-67-74-66-700-000
Ownership Individuals
Virtual Tour https://video-playback.web.app/00IUWi4uJq1F5tH7DeaVC3nr1JFIzI6QcMxjP102lOfxs


"My job is to find and attract mastery-based agents to the office, protect the culture, and make sure everyone is happy! "






