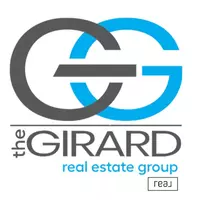
5 Beds
5 Baths
4,440 SqFt
5 Beds
5 Baths
4,440 SqFt
Key Details
Property Type Single Family Home
Sub Type Single Family Residence
Listing Status Active
Purchase Type For Sale
Square Footage 4,440 sqft
Price per Sqft $177
Subdivision Chesdin Landing
MLS Listing ID 2523476
Style Two Story,Transitional
Bedrooms 5
Full Baths 4
Half Baths 1
Construction Status Actual
HOA Fees $1,420/ann
HOA Y/N Yes
Abv Grd Liv Area 4,440
Year Built 2002
Annual Tax Amount $5,159
Tax Year 2024
Lot Size 1.560 Acres
Acres 1.56
Property Sub-Type Single Family Residence
Property Description
Nestled on just over 1.5 serene acres and overlooking the 9th green of Chesdin Golf Course, this classic Southern charmer captures the essence of gracious living. With timeless curb appeal, double front porches, and a newly sealed circular driveway, this home invites you in with warmth and style from the moment you arrive. Step inside to discover a perfect blend of comfort and sophistication. The open family room boasts soaring ceilings, a grand stone gas fireplace flanked by built-ins, and abundant natural light — an inviting centerpiece for family gatherings and entertaining alike. The gourmet kitchen is a chef's delight, featuring Thermador appliances, generous counter space, and an oversized eat-at island that comfortably seats eight. The first-floor primary suite offers a peaceful retreat with its own gas fireplace, creating the perfect spot to unwind. Upstairs, a second primary suite joins three additional bedrooms, a full bath, recreation room, and office space. The third floor adds even more flexibility with another bedroom and full bath — ideal for guests or multi-generational living.
Outdoor living shines here with expansive porches, a patio overlooking the manicured golf course, a built-in fire pit, and a soothing hot tub — all designed to make the most of Virginia's tranquil evenings. Just a short walk away, enjoy access to Lake Chesdin for kayaking, boating, or simply savoring the quiet beauty of the water.
Whether you're relaxing with morning coffee on the porch or hosting friends for sunset views over the fairway, this home offers a lifestyle of timeless Southern grace and easy luxury in one of Chesterfield's most sought-after communities.
Location
State VA
County Chesterfield
Community Chesdin Landing
Area 54 - Chesterfield
Direction River Road to Ivy Mill to Chesdin Parkway. Right on Chesdin Mill Way, Right on Blue Heron circle
Rooms
Basement Crawl Space
Interior
Interior Features Bookcases, Built-in Features, Cathedral Ceiling(s), Dining Area, Separate/Formal Dining Room, Eat-in Kitchen, Granite Counters, High Ceilings, Main Level Primary, Central Vacuum
Heating Heat Pump, Propane, Zoned
Cooling Central Air, Heat Pump, Zoned
Flooring Partially Carpeted, Tile, Wood
Fireplaces Number 2
Fireplaces Type Gas
Fireplace Yes
Appliance Built-In Oven, Dishwasher, Gas Cooking, Microwave, Propane Water Heater, Refrigerator, Tankless Water Heater
Exterior
Exterior Feature Hot Tub/Spa, Sprinkler/Irrigation, Porch, Paved Driveway
Garage Spaces 2.0
Fence Fenced, Invisible
Pool Pool, Community
Community Features Clubhouse, Golf, Lake, Pond, Pool, Tennis Court(s)
Waterfront Description Lake,Boat Ramp/Lift Access
View Y/N Yes
View Golf Course
Roof Type Shingle
Porch Balcony, Front Porch, Porch
Garage Yes
Building
Sewer Septic Tank
Water Public
Architectural Style Two Story, Transitional
Level or Stories Two and One Half
Structure Type Brick,Drywall,Frame,Vinyl Siding
New Construction No
Construction Status Actual
Schools
Elementary Schools Gates
Middle Schools Matoaca
High Schools Matoaca
Others
Pets Allowed Yes
HOA Fee Include Clubhouse,Common Areas,Road Maintenance
Tax ID 730-62-65-14-900-000
Ownership Individuals
Pets Allowed Yes


"My job is to find and attract mastery-based agents to the office, protect the culture, and make sure everyone is happy! "






