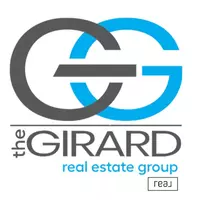5 Beds
3 Baths
2,700 SqFt
5 Beds
3 Baths
2,700 SqFt
Key Details
Property Type Single Family Home
Sub Type Single Family Residence
Listing Status Active
Purchase Type For Sale
Square Footage 2,700 sqft
Price per Sqft $296
Subdivision Brookdale
MLS Listing ID 2521054
Style Craftsman,Two Story
Bedrooms 5
Full Baths 3
Construction Status Actual
HOA Y/N No
Abv Grd Liv Area 2,700
Year Built 1925
Annual Tax Amount $4,884
Tax Year 2024
Lot Size 7,000 Sqft
Acres 0.1607
Lot Dimensions 50 x 140
Property Sub-Type Single Family Residence
Property Description
Welcome to this beautifully restored Craftsman-style home in the heart of Bellevue. Blending timeless architecture with modern amenities, this home features a spacious open floor plan and a stunning new two-story rear addition. The addition includes a luxurious primary suite, a fifth bedroom, and a rear entry hall with a stylish drop zone for everyday convenience.
Enjoy cooking and entertaining in the brand-new custom kitchen by Wolf, complete with stainless steel appliances, quartz countertops, and high-end finishes. Throughout the home, you'll find refinished hardwood floors, elegant ceramic tile bathrooms, and all-new systems including HVAC, plumbing, and electrical.
Energy-efficient thermal windows and a GAF HDZ architectural roof offer long-term peace of mind. The second floor includes a convenient laundry room, while outside, the home boasts a large rear deck, multiple patios, privacy fencing, and a beautifully landscaped yard with a private rear parking area.
This move-in-ready gem offers the perfect balance of character and comfort in one of the city's most desirable neighborhoods.
Location
State VA
County Richmond City
Community Brookdale
Area 30 - Richmond
Direction Laburnum Ave to Brook Road
Rooms
Basement Crawl Space
Interior
Interior Features Bookcases, Built-in Features, Bedroom on Main Level, Breakfast Area, Ceiling Fan(s), Double Vanity, Fireplace, Granite Counters, High Ceilings, Bath in Primary Bedroom, Walk-In Closet(s)
Heating Electric, Heat Pump, Natural Gas, Radiator(s), Zoned
Cooling Electric, Heat Pump, Zoned
Flooring Ceramic Tile, Vinyl, Wood
Fireplaces Number 1
Fireplaces Type Gas, Masonry
Fireplace Yes
Appliance Dryer, Dishwasher, Disposal, Gas Water Heater, Microwave, Refrigerator, Range Hood, Stove, Washer
Laundry Washer Hookup, Dryer Hookup
Exterior
Exterior Feature Out Building(s), Storage, Shed
Fence Back Yard, Privacy, Fenced
Pool None
Community Features Public Transportation, Curbs, Gutter(s)
Roof Type Shingle
Topography Level
Porch Deck, Front Porch
Garage No
Building
Lot Description Landscaped, Level
Story 2
Sewer Public Sewer
Water Public
Architectural Style Craftsman, Two Story
Level or Stories Two
Additional Building Shed(s), Outbuilding
Structure Type Drywall,Frame,HardiPlank Type,Stucco
New Construction No
Construction Status Actual
Schools
Elementary Schools Holton
Middle Schools Henderson
High Schools John Marshall
Others
Tax ID N000-2043-011
Ownership Corporate
Special Listing Condition Corporate Listing
Virtual Tour https://vimeo.com/1111427874?share=copy

"My job is to find and attract mastery-based agents to the office, protect the culture, and make sure everyone is happy! "






