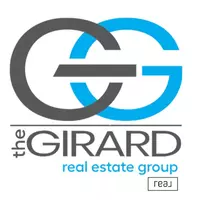3 Beds
3 Baths
1,827 SqFt
3 Beds
3 Baths
1,827 SqFt
Key Details
Property Type Single Family Home
Sub Type Single Family Residence
Listing Status Active
Purchase Type For Sale
Square Footage 1,827 sqft
Price per Sqft $229
Subdivision Holly Hills
MLS Listing ID 2522517
Style A-Frame,Ranch
Bedrooms 3
Full Baths 2
Half Baths 1
Construction Status Actual
HOA Y/N No
Abv Grd Liv Area 1,827
Year Built 2023
Annual Tax Amount $2,957
Tax Year 2024
Lot Size 0.426 Acres
Acres 0.426
Property Sub-Type Single Family Residence
Property Description
Location
State VA
County Chesterfield
Community Holly Hills
Area 52 - Chesterfield
Rooms
Basement Crawl Space
Interior
Interior Features Granite Counters, High Ceilings, Kitchen Island, Main Level Primary
Heating Electric
Cooling Central Air, Electric
Flooring Tile, Vinyl
Appliance Dryer, Electric Water Heater, Microwave, Refrigerator, Washer
Exterior
Exterior Feature Deck, Porch, Paved Driveway
Parking Features Attached
Garage Spaces 1.0
Fence None
Pool None
Roof Type Composition
Porch Front Porch, Deck, Porch
Garage Yes
Building
Lot Description Cleared
Story 1
Sewer Public Sewer
Water Public
Architectural Style A-Frame, Ranch
Level or Stories One
Structure Type Drywall,Frame,Concrete,Vinyl Siding
New Construction Yes
Construction Status Actual
Schools
Elementary Schools Curtis
Middle Schools Elizabeth Davis
High Schools Thomas Dale
Others
Tax ID 794-65-86-90-300-000
Ownership Corporate
Special Listing Condition Corporate Listing

"My job is to find and attract mastery-based agents to the office, protect the culture, and make sure everyone is happy! "






