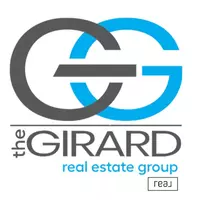4 Beds
3 Baths
2,872 SqFt
4 Beds
3 Baths
2,872 SqFt
Key Details
Property Type Single Family Home
Sub Type Single Family Residence
Listing Status Active
Purchase Type For Sale
Square Footage 2,872 sqft
Price per Sqft $182
Subdivision Country Club Hills
MLS Listing ID 2521403
Style Ranch
Bedrooms 4
Full Baths 3
Construction Status Approximate
HOA Y/N No
Abv Grd Liv Area 2,300
Year Built 1964
Annual Tax Amount $1,609
Tax Year 2025
Lot Size 0.582 Acres
Acres 0.582
Property Sub-Type Single Family Residence
Property Description
From the moment you enter, you'll feel the care and love that's been poured into this warm and inviting home. The layout is both functional and enticing, featuring two spacious primary bedroom suites—one on each floor— with walk-in closets and attached full baths. Perfect for multigenerational living, guests, or long-term flexibility.
The kitchen is a warm centerpiece with its own fireplace and a bay window offering tranquil golf course views. Entertain with ease in the open-concept living and dining rooms, spacious enough for a 12-seat dining table.
Downstairs, a large family room with a brick fireplace and custom cherry bar sets the scene for cozy nights or special gatherings- with a door opening to the back yard offering room to roam. The expansive workroom with premium Closet Works cabinetry boasts a second fridge, an additional freezer, and outdoor access - ideal for hobbies or projects.
Quality details include solid wood doors, interior shutters, Anderson replacement windows, and energy-efficient systems with backup oil heat and dual-zone heat pumps for year-round comfort. The floored attic offers plenty of additional storage space.
Every inch of this home has been thoughtfully cared for—offering space to grow, quiet corners to unwind, and timeless character throughout. Welcome to 13038 Fairway Lane, where charm meets practicality in a community you'll love to call home.
Location
State VA
County Hanover
Community Country Club Hills
Area 36 - Hanover
Rooms
Basement Full, Partially Finished, Walk-Out Access
Interior
Interior Features Bedroom on Main Level, Breakfast Area, Bay Window, Ceiling Fan(s), Separate/Formal Dining Room, Eat-in Kitchen, Fireplace, Main Level Primary
Heating Electric, Heat Pump, Oil, Other, Zoned
Cooling Central Air, Other, Zoned
Flooring Partially Carpeted, Tile, Wood
Fireplaces Number 2
Fireplaces Type Masonry, Wood Burning
Fireplace Yes
Appliance Dryer, Dishwasher, Electric Water Heater, Disposal, Microwave, Refrigerator, Washer
Exterior
Exterior Feature Porch, Paved Driveway
Pool None, Community
Community Features Clubhouse, Golf, Pool, Putting Green, Tennis Court(s)
View Y/N Yes
View Golf Course
Roof Type Slate
Porch Front Porch, Screened, Side Porch, Porch
Garage No
Building
Story 1
Sewer Public Sewer
Water Public
Architectural Style Ranch
Level or Stories One
Structure Type Brick,Redwood Siding
New Construction No
Construction Status Approximate
Schools
Elementary Schools Ashland
Middle Schools Liberty
High Schools Patrick Henry
Others
Tax ID 7851-95-3429
Ownership Individuals

"My job is to find and attract mastery-based agents to the office, protect the culture, and make sure everyone is happy! "






