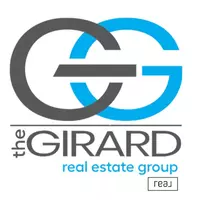5 Beds
2 Baths
2,101 SqFt
5 Beds
2 Baths
2,101 SqFt
Key Details
Property Type Single Family Home
Sub Type Single Family Residence
Listing Status Active
Purchase Type For Sale
Square Footage 2,101 sqft
Price per Sqft $178
Subdivision Meadow Farms
MLS Listing ID 2518537
Style Two Story
Bedrooms 5
Full Baths 2
Construction Status Approximate
HOA Y/N No
Abv Grd Liv Area 2,101
Year Built 1959
Annual Tax Amount $3,745
Tax Year 2024
Lot Size 0.300 Acres
Acres 0.3
Lot Dimensions 175X76
Property Sub-Type Single Family Residence
Property Description
Step inside to discover beautifully refinished hardwood floors that flow throughout the main living spaces, paired with fresh, modern paint that makes every room feel bright and welcoming. The generous living and dining areas provide plenty of space to relax or entertain, while the updated kitchen is ready for everyday meals or hosting guests.
The first floor offers large living rooms, 3 bedrooms and full bathroom. Take the wooden stairs to the second level for 2 more large bedrooms, full bath and a bonus room with built in twin bed perfect for an office or 6th bedroom. Outside, enjoy a spacious backyard perfect for gatherings, play, or simply relaxing in your own green space. Abundant storage is available in the two garage spaces!
With easy access to shopping, dining, parks, and the vibrant energy of Christopher Newport University just around the corner, this home truly combines comfort with unbeatable convenience.
Whether you're searching for your next family home or an income-producing rental near the university, 12 Meadow Drive is ready to welcome you. Schedule your private showing today!
Location
State VA
County Newport News
Community Meadow Farms
Area 126 - Newport News
Direction Shoe lane to meadow
Rooms
Basement Crawl Space
Interior
Interior Features Bedroom on Main Level
Heating Electric, Heat Pump, Zoned
Cooling Central Air
Flooring Vinyl, Wood
Fireplaces Number 1
Fireplaces Type Masonry
Fireplace Yes
Appliance Dryer, Dishwasher, Electric Water Heater, Disposal, Refrigerator, Stove, Washer
Exterior
Exterior Feature Deck, Paved Driveway
Parking Features Attached
Garage Spaces 1.0
Fence Back Yard, Fenced
Pool None
Roof Type Asphalt,Shingle
Topography Level
Porch Deck
Garage Yes
Building
Lot Description Cul-De-Sac, Landscaped, Level
Story 2
Sewer Public Sewer
Water Public
Architectural Style Two Story
Level or Stories Two
Structure Type Brick,Frame,Vinyl Siding
New Construction No
Construction Status Approximate
Schools
Elementary Schools Riverside
Middle Schools Ethel M. Gildersleeve
High Schools Menchville
Others
Tax ID 229000507
Ownership Corporate
Special Listing Condition Corporate Listing

"My job is to find and attract mastery-based agents to the office, protect the culture, and make sure everyone is happy! "






