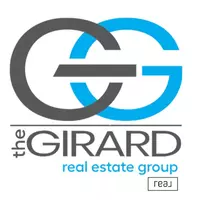4 Beds
3 Baths
2,950 SqFt
4 Beds
3 Baths
2,950 SqFt
Key Details
Property Type Single Family Home
Sub Type Single Family Residence
Listing Status Active
Purchase Type For Sale
Square Footage 2,950 sqft
Price per Sqft $254
Subdivision High Grove
MLS Listing ID 2517617
Style Custom
Bedrooms 4
Full Baths 2
Half Baths 1
Construction Status Actual
HOA Fees $250/ann
HOA Y/N Yes
Abv Grd Liv Area 2,950
Year Built 2003
Annual Tax Amount $2,795
Tax Year 2025
Lot Size 5.010 Acres
Acres 5.01
Property Sub-Type Single Family Residence
Property Description
Location
State VA
County Goochland
Community High Grove
Area 24 - Goochland
Body of Water Courthouse Creek
Rooms
Basement Crawl Space
Interior
Interior Features Bookcases, Built-in Features, Bedroom on Main Level, Breakfast Area, Ceiling Fan(s), Cathedral Ceiling(s), Dining Area, Separate/Formal Dining Room, Double Vanity, Eat-in Kitchen, French Door(s)/Atrium Door(s), Fireplace, Granite Counters, High Ceilings, Jetted Tub, Loft, Bath in Primary Bedroom, Main Level Primary, Pantry, Recessed Lighting, Walk-In Closet(s)
Heating Electric, Heat Pump
Cooling Central Air
Flooring Carpet, Wood
Fireplaces Number 1
Fireplaces Type Electric
Fireplace Yes
Appliance Built-In Oven, Cooktop, Double Oven, Dryer, Dishwasher, Electric Cooking, Microwave, Range, Refrigerator, Washer
Laundry Washer Hookup, Dryer Hookup
Exterior
Exterior Feature Deck, Porch, Paved Driveway
Parking Features Attached
Garage Spaces 2.0
Fence None
Pool None
Community Features Beach, Common Grounds/Area, Home Owners Association, Lake, Park, Pond
Amenities Available Management
Waterfront Description Creek,Lake,Walk to Water,Waterfront
View Y/N Yes
View Water
Roof Type Shingle
Handicap Access Accessible Full Bath, Accessible Bedroom, Accessible Kitchen
Porch Rear Porch, Front Porch, Deck, Porch
Garage Yes
Building
Lot Description Wooded, Waterfront
Story 2
Sewer Engineered Septic
Water Well
Architectural Style Custom
Level or Stories Two
Structure Type Brick,Drywall,Vinyl Siding
New Construction No
Construction Status Actual
Schools
Elementary Schools Goochland
Middle Schools Goochland
High Schools Goochland
Others
HOA Fee Include Association Management,Common Areas
Tax ID 21-9-0-75-0
Ownership Individuals
Security Features Security System
Virtual Tour https://www.zillow.com/view-imx/15fb9bbf-642b-45f1-b5bc-c60c1c24377a?setAttribution=mls&wl=true&initialViewType=pano&utm_source=dashboard

"My job is to find and attract mastery-based agents to the office, protect the culture, and make sure everyone is happy! "






