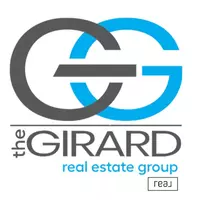3 Beds
3 Baths
2,008 SqFt
3 Beds
3 Baths
2,008 SqFt
Key Details
Property Type Single Family Home
Sub Type Single Family Residence
Listing Status Active
Purchase Type For Sale
Square Footage 2,008 sqft
Price per Sqft $217
Subdivision Hanover Grove
MLS Listing ID 2516832
Style Colonial,Two Story
Bedrooms 3
Full Baths 2
Half Baths 1
Construction Status Approximate
HOA Fees $151/ann
HOA Y/N Yes
Abv Grd Liv Area 2,008
Year Built 1991
Annual Tax Amount $2,756
Tax Year 2024
Lot Size 0.459 Acres
Acres 0.459
Property Sub-Type Single Family Residence
Property Description
This one-owner home has been lovingly maintained and thoughtfully updated over the years. Major items like the roof, HVAC, and windows have all been replaced, giving you peace of mind from day one. Inside, you'll find a spacious Great Room with a cozy gas fireplace insert—perfect for chilly winter evenings. The large kitchen is a dream for anyone who loves to cook or entertain, featuring an island with bar seating and a dedicated dining area.
The formal Dining Room is currently used as a home office, offering great flexibility, and the Utility Room includes a laundry sink for added convenience. The Primary Bedroom is generously sized and features a wonderful walk-in closet.
Enjoy relaxing mornings on the full front porch filled with natural light—perfect for plant lovers—and quiet evenings on the private back deck. With a beautiful yard, garage, and shed, this home truly has it all.
Located close to restaurants, parks, and major interstates, it's the ideal place to plant roots and create lasting memories—just as the current owner has for many cherished years.
Location
State VA
County Hanover
Community Hanover Grove
Area 44 - Hanover
Direction Pole Green Road, turn on Hanover Grove Blvd, home is on the left
Interior
Interior Features Breakfast Area, Ceiling Fan(s), Dining Area, Separate/Formal Dining Room, French Door(s)/Atrium Door(s), Fireplace, High Speed Internet, Laminate Counters, Pantry, Wired for Data, Walk-In Closet(s)
Heating Electric, Zoned
Cooling Central Air, Electric, Zoned
Flooring Laminate, Partially Carpeted
Fireplaces Number 1
Fireplaces Type Gas, Masonry, Insert
Fireplace Yes
Window Features Screens,Thermal Windows
Appliance Dishwasher, Exhaust Fan, Electric Cooking, Electric Water Heater, Range, Stove
Laundry Washer Hookup
Exterior
Exterior Feature Deck, Sprinkler/Irrigation, Porch, Storage, Shed, Paved Driveway
Parking Features Detached
Garage Spaces 1.5
Fence Full, Picket, Fenced
Pool None
Roof Type Composition
Topography Level
Porch Front Porch, Side Porch, Deck, Porch
Garage Yes
Building
Lot Description Landscaped, Level
Story 2
Sewer Public Sewer
Water Public
Architectural Style Colonial, Two Story
Level or Stories Two
Additional Building Garage(s), Shed(s)
Structure Type Drywall,Frame,Vinyl Siding
New Construction No
Construction Status Approximate
Schools
Elementary Schools Laurel Meadow
Middle Schools Bell Creek Middle
High Schools Mechanicsville
Others
HOA Fee Include Common Areas
Tax ID 8715-56-9334
Ownership Individuals
Virtual Tour https://unbranded.visithome.ai/8DW4MqYZzhjQpNyz5x6wp6?mu=ft

"My job is to find and attract mastery-based agents to the office, protect the culture, and make sure everyone is happy! "






