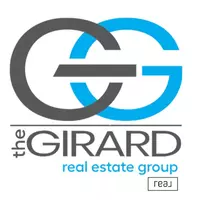3 Beds
3 Baths
1,848 SqFt
3 Beds
3 Baths
1,848 SqFt
Key Details
Property Type Townhouse
Sub Type Townhouse
Listing Status Active
Purchase Type For Sale
Square Footage 1,848 sqft
Price per Sqft $180
Subdivision Iron Mill Section 1
MLS Listing ID 2516489
Style Two Story
Bedrooms 3
Full Baths 2
Half Baths 1
Construction Status Actual
HOA Fees $163/mo
HOA Y/N Yes
Abv Grd Liv Area 1,848
Year Built 2017
Annual Tax Amount $2,865
Tax Year 2024
Lot Size 4,856 Sqft
Acres 0.1115
Property Sub-Type Townhouse
Property Description
Upstairs, the bright and peaceful primary suite offers a large walk-in closet and an en-suite bath with a double sink vanity, a soaking tub, and a spacious walk-in shower. Two additional bedrooms share the hall bath, and there's a generous laundry room right where you need it. No lugging clothes up or down stairs! With fresh paint and brand-new carpet in all bedrooms, all the work has been done—this home is truly move-in ready and waiting for you!
Location
State VA
County Chesterfield
Community Iron Mill Section 1
Area 52 - Chesterfield
Direction From 288, take Iron Bridge Road to left onto Iron River Drive. At the roundabout, take Weatherby Drive then left onto Claimont Drive.
Interior
Interior Features Ceiling Fan(s), Dining Area, Eat-in Kitchen, Granite Counters, High Ceilings, Kitchen Island, Pantry, Recessed Lighting
Heating Forced Air, Natural Gas
Cooling Central Air, Electric
Flooring Partially Carpeted, Vinyl, Wood
Appliance Dryer, Dishwasher, Electric Water Heater, Gas Cooking, Disposal, Microwave, Refrigerator, Stove, Washer
Laundry Washer Hookup, Dryer Hookup
Exterior
Fence Back Yard, Fenced
Pool Pool, Community
Community Features Clubhouse, Home Owners Association, Maintained Community, Pool
Amenities Available Landscaping
Roof Type Shingle
Garage No
Building
Story 2
Sewer Public Sewer
Water Public
Architectural Style Two Story
Level or Stories Two
Structure Type Brick Veneer,Drywall,Frame,Vinyl Siding
New Construction No
Construction Status Actual
Schools
Elementary Schools Ecoff
Middle Schools Carver
High Schools Bird
Others
HOA Fee Include Common Areas,Maintenance Grounds,Maintenance Structure,Road Maintenance
Tax ID 784-65-47-96-900-000
Ownership Individuals
Security Features Security System

"My job is to find and attract mastery-based agents to the office, protect the culture, and make sure everyone is happy! "






