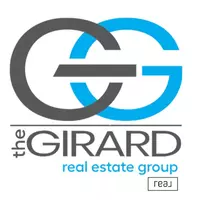4 Beds
4 Baths
2,400 SqFt
4 Beds
4 Baths
2,400 SqFt
Key Details
Property Type Single Family Home
Sub Type Single Family Residence
Listing Status Active
Purchase Type For Sale
Square Footage 2,400 sqft
Price per Sqft $222
Subdivision Retreat At One
MLS Listing ID 2517429
Style Contemporary,Modern,Two Story
Bedrooms 4
Full Baths 3
Half Baths 1
Construction Status Under Construction
HOA Fees $75/mo
HOA Y/N Yes
Abv Grd Liv Area 2,400
Year Built 2025
Tax Year 2025
Property Sub-Type Single Family Residence
Property Description
*Photos are form a similar model home
Location
State VA
County Henrico
Community Retreat At One
Area 34 - Henrico
Direction I-64 E/ I-95 towards Washington/Norfolk, merge onto I-295, exit 43D merge onto US1/Brook Rd, turn left then right.
Interior
Interior Features Dining Area, Double Vanity, Eat-in Kitchen, Kitchen Island, Bath in Primary Bedroom, Pantry, Recessed Lighting, Solid Surface Counters, Walk-In Closet(s)
Heating Forced Air, Natural Gas
Cooling Gas
Flooring Partially Carpeted, Vinyl
Window Features Screens
Appliance Dishwasher, Exhaust Fan, Electric Water Heater, Gas Cooking, Disposal, Ice Maker, Microwave, Oven, Refrigerator, Stove
Laundry Washer Hookup, Dryer Hookup
Exterior
Exterior Feature Sprinkler/Irrigation, Lighting, Paved Driveway
Parking Features Attached
Garage Spaces 2.0
Pool None
Community Features Basketball Court, Clubhouse, Home Owners Association, Playground, Park
Roof Type Shingle
Porch Rear Porch, Patio
Garage Yes
Building
Story 2
Sewer Public Sewer
Water Public
Architectural Style Contemporary, Modern, Two Story
Level or Stories Two
Structure Type Brick,Concrete,Stone,Vinyl Siding
New Construction Yes
Construction Status Under Construction
Schools
Elementary Schools Chamberlayne
Middle Schools Brookland
High Schools Hermitage
Others
HOA Fee Include Clubhouse,Common Areas,Trash
Tax ID TBD
Ownership Corporate
Security Features Smoke Detector(s)
Special Listing Condition Corporate Listing

"My job is to find and attract mastery-based agents to the office, protect the culture, and make sure everyone is happy! "



