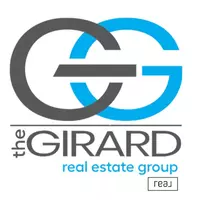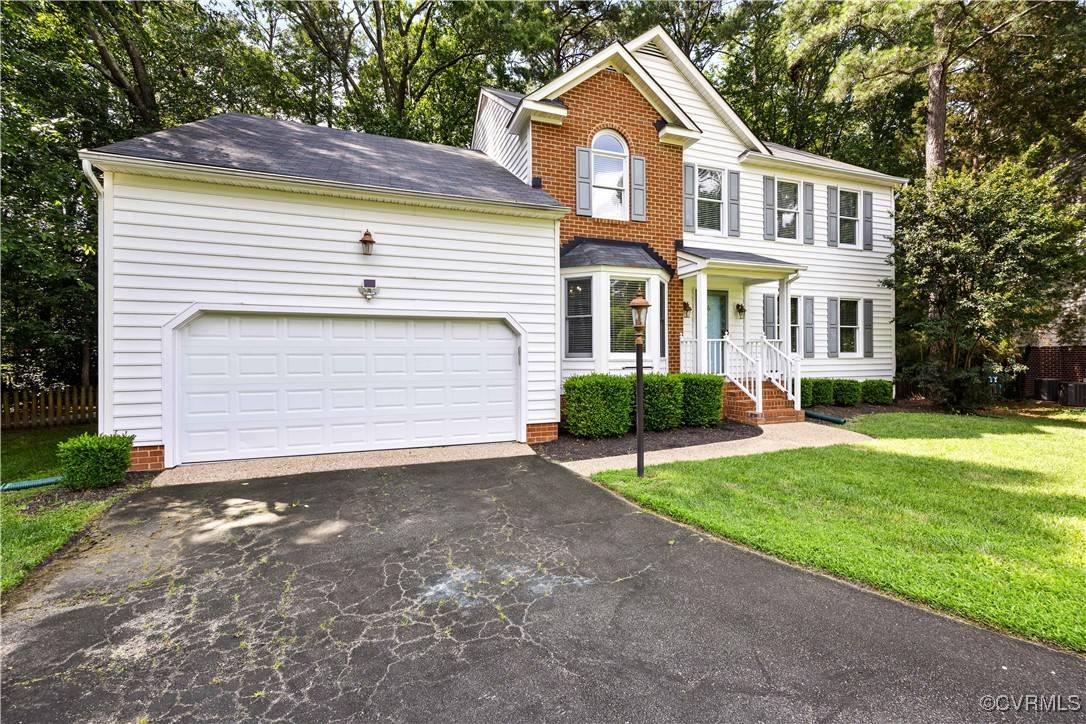4 Beds
3 Baths
2,366 SqFt
4 Beds
3 Baths
2,366 SqFt
Key Details
Property Type Single Family Home
Sub Type Single Family Residence
Listing Status Active
Purchase Type For Sale
Square Footage 2,366 sqft
Price per Sqft $261
Subdivision Creek Mill At Mills
MLS Listing ID 2515664
Style Two Story,Transitional
Bedrooms 4
Full Baths 2
Half Baths 1
Construction Status Actual
HOA Fees $400/ann
HOA Y/N Yes
Abv Grd Liv Area 2,366
Year Built 1993
Annual Tax Amount $4,093
Tax Year 2024
Lot Size 0.257 Acres
Acres 0.2568
Property Sub-Type Single Family Residence
Property Description
Location
State VA
County Henrico
Community Creek Mill At Mills
Area 34 - Henrico
Direction From Nuckols Rd. North, Right onto Wyndham Lake Dr., left onto Millstone Landling Dr.,right onto Creek Mill Way, left onto Creek Mill Ct. House is at end of cul-de-sac.
Interior
Interior Features Bay Window, Ceiling Fan(s), Separate/Formal Dining Room, Double Vanity, Eat-in Kitchen, French Door(s)/Atrium Door(s), Fireplace, Granite Counters, Garden Tub/Roman Tub, Bath in Primary Bedroom, Pantry, Walk-In Closet(s)
Heating Heat Pump, Natural Gas
Cooling Central Air, Electric, Heat Pump
Flooring Partially Carpeted, Vinyl, Wood
Fireplaces Number 1
Fireplaces Type Gas
Fireplace Yes
Window Features Palladian Window(s),Screens
Appliance Dishwasher, Disposal, Ice Maker, Microwave, Refrigerator, Smooth Cooktop, Self Cleaning Oven, Stove
Laundry Washer Hookup, Dryer Hookup
Exterior
Exterior Feature Deck, Porch, Paved Driveway
Parking Features Attached
Garage Spaces 2.0
Fence Full
Pool None
Community Features Common Grounds/Area, Home Owners Association, Trails/Paths
Amenities Available Management
Roof Type Composition
Porch Front Porch, Patio, Deck, Porch
Garage Yes
Building
Lot Description Cul-De-Sac
Story 2
Sewer Public Sewer
Water Public
Architectural Style Two Story, Transitional
Level or Stories Two
Structure Type Brick,Drywall,Frame,Vinyl Siding
New Construction No
Construction Status Actual
Schools
Elementary Schools Shady Grove
Middle Schools Short Pump
High Schools Deep Run
Others
HOA Fee Include Common Areas
Tax ID 738-778-4209
Ownership Individuals
Security Features Smoke Detector(s)
Virtual Tour https://www.zillow.com/view-imx/8a0a15db-8012-4c16-a4c3-bd51bcc77a96?setAttribution=mls&wl=true&initialViewType=pano&utm_source=dashboard

"My job is to find and attract mastery-based agents to the office, protect the culture, and make sure everyone is happy! "






