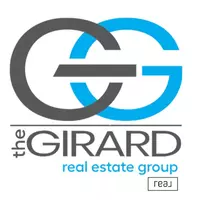5 Beds
4 Baths
2,982 SqFt
5 Beds
4 Baths
2,982 SqFt
Key Details
Property Type Townhouse
Sub Type Townhouse
Listing Status Active
Purchase Type For Sale
Square Footage 2,982 sqft
Price per Sqft $150
Subdivision Abbey Village @ Charter Colony
MLS Listing ID 2517304
Style Transitional
Bedrooms 5
Full Baths 3
Half Baths 1
Construction Status Actual
HOA Fees $136/mo
HOA Y/N Yes
Abv Grd Liv Area 2,010
Year Built 2013
Annual Tax Amount $3,708
Tax Year 2024
Lot Size 3,789 Sqft
Acres 0.087
Property Sub-Type Townhouse
Property Description
The upgraded kitchen is a true highlight, perfect for entertaining with its luxury vinyl plank flooring, stainless steel appliances, oversized island, and quartz countertops. It seamlessly flows into the dining area and a two-story great room, offering direct access to the rear deck and stunning sunset views.
Your first-floor primary suite is a serene retreat with 9-foot ceilings, hardwood floors, a dual-vanity en-suite bath, and a walk-in closet. Upstairs, find two large bedrooms with walk-in closets, a full bath, a versatile loft, and a substantial storage room.
The walk-out basement offers incredible flexibility – ideal for an in-law suite or teen retreat – featuring a spacious bedroom with huge walk-in closet, another bedroom or rec room, a full bath, and new carpet.
Enjoy the charming Abbey Village community, complete with a neighborhood pool and clubhouse. For even more recreation, residents can opt to join the main Charter House pool, tennis, and pickle-ball courts.
This home boasts an unbeatable Midlothian location, conveniently close to top-rated schools, diverse shopping, dining, and easy access to major highways (288 & Powhite Pkwy). This truly is a home that has it all!
Location
State VA
County Chesterfield
Community Abbey Village @ Charter Colony
Area 62 - Chesterfield
Direction Woolridge to South on Coalfield; Rt. on Abbey Village Ln; Rt. on Abbey Village Circle
Rooms
Basement Full
Interior
Interior Features Bedroom on Main Level, Granite Counters, High Ceilings, Kitchen Island, Bath in Primary Bedroom, Main Level Primary, Pantry, Recessed Lighting, Walk-In Closet(s)
Heating Natural Gas, Zoned
Cooling Central Air, Zoned
Flooring Partially Carpeted, Vinyl, Wood
Window Features Thermal Windows
Appliance Dishwasher, Disposal, Gas Water Heater, Microwave, Oven, Stove, Tankless Water Heater
Exterior
Exterior Feature Deck, Sprinkler/Irrigation, Porch, Paved Driveway
Parking Features Attached
Garage Spaces 1.0
Fence Back Yard, Fenced
Pool Pool, Community
Community Features Common Grounds/Area, Clubhouse, Home Owners Association, Maintained Community, Playground, Pool
Amenities Available Landscaping
Roof Type Composition,Shingle
Porch Rear Porch, Front Porch, Deck, Porch
Garage Yes
Building
Story 2
Sewer Public Sewer
Water Public
Architectural Style Transitional
Level or Stories Two
Structure Type Drywall,Frame,Vinyl Siding
New Construction No
Construction Status Actual
Schools
Elementary Schools Watkins
Middle Schools Midlothian
High Schools Midlothian
Others
HOA Fee Include Clubhouse,Common Areas,Maintenance Grounds,Maintenance Structure,Pool(s),Trash
Tax ID 727-70-21-87-500-000
Ownership Individuals

"My job is to find and attract mastery-based agents to the office, protect the culture, and make sure everyone is happy! "






