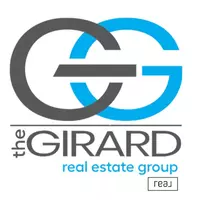5 Beds
3 Baths
2,567 SqFt
5 Beds
3 Baths
2,567 SqFt
Key Details
Property Type Single Family Home
Sub Type Single Family Residence
Listing Status Active
Purchase Type For Sale
Square Footage 2,567 sqft
Price per Sqft $171
Subdivision Forest Lake
MLS Listing ID 2517188
Style Two Story
Bedrooms 5
Full Baths 2
Half Baths 1
Construction Status Approximate
HOA Y/N No
Abv Grd Liv Area 2,567
Year Built 2002
Annual Tax Amount $3,788
Tax Year 2024
Lot Size 0.350 Acres
Acres 0.35
Property Sub-Type Single Family Residence
Property Description
No detail was overlooked in the renovation—big-ticket updates include a brand new architectural shingled roof, a new HVAC unit, all new flooring throughout, and updated lighting and plumbing fixtures. Every room has been refreshed with modern finishes, making the home feel brand new.
The kitchen is a standout feature, boasting custom white cabinetry, quartz countertops, brand new Whirlpool stainless steel appliances, updated hardware, and a clean, bright aesthetic that will appeal to any home chef.
Downstairs, the spacious lower-level bedroom with high ceilings offers endless possibilities—whether as a playroom, game room, media space, or home office. Upstairs you'll find four additional private bedrooms, including the primary suite, which features a luxurious en-suite bathroom with double vanities, a jet soaking tub, and a stand-up shower. The hall bathroom includes a tiled floor, new fixtures, and a combined tub/shower.
Step out back to enjoy your private new deck, perfect for morning coffee or evening gatherings. A storage shed offers additional convenience for your outdoor tools and equipment.
With so many upgrades and an unbeatable location, this home won't last long. Schedule your private showing today!
Location
State VA
County Chesterfield
Community Forest Lake
Area 52 - Chesterfield
Rooms
Basement Crawl Space
Interior
Interior Features Breakfast Area, Ceiling Fan(s), Cathedral Ceiling(s), Dining Area, Double Vanity, French Door(s)/Atrium Door(s), Fireplace, Granite Counters, High Ceilings, Jetted Tub, Kitchen Island, Bath in Primary Bedroom, Pantry, Recessed Lighting
Heating Heat Pump, Natural Gas, Zoned
Cooling Central Air, Zoned
Flooring Laminate, Partially Carpeted, Vinyl
Fireplaces Type Gas, Insert
Fireplace Yes
Appliance Exhaust Fan, Electric Cooking, Disposal, Gas Water Heater, Microwave
Laundry Dryer Hookup
Exterior
Exterior Feature Deck, Paved Driveway
Fence None
Pool None
Roof Type Shingle
Porch Deck
Garage No
Building
Story 2
Sewer Public Sewer
Water Public
Architectural Style Two Story
Level or Stories Two
Additional Building Shed(s)
Structure Type Drywall,Frame,Vinyl Siding
New Construction No
Construction Status Approximate
Schools
Elementary Schools Marguerite Christian
Middle Schools Elizabeth Davis
High Schools Thomas Dale
Others
Tax ID 798-64-70-97-500-000
Ownership Individuals

"My job is to find and attract mastery-based agents to the office, protect the culture, and make sure everyone is happy! "






