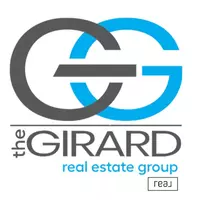3 Beds
2 Baths
1,624 SqFt
3 Beds
2 Baths
1,624 SqFt
OPEN HOUSE
Sun Jun 22, 1:00pm - 3:00pm
Key Details
Property Type Single Family Home
Sub Type Single Family Residence
Listing Status Pending
Purchase Type For Sale
Square Footage 1,624 sqft
Price per Sqft $230
MLS Listing ID 2516280
Style Ranch
Bedrooms 3
Full Baths 2
Construction Status Actual
HOA Y/N No
Abv Grd Liv Area 1,624
Year Built 2013
Annual Tax Amount $1,198
Tax Year 2024
Lot Size 2.000 Acres
Acres 2.0
Property Sub-Type Single Family Residence
Property Description
At the home's heart is a spacious living, dining, and kitchen area featuring laminate wood flooring, modern white cabinetry, granite countertops, and attractive recessed and pendant lighting, perfect for both everyday living and entertaining. The primary bedroom includes a large walk-in closet and a luxurious bathroom with dual vanities, an oversized soaking tub, and a separate dual-head shower, ideal for unwinding at day's end. Two additional bedrooms provide plush carpeting, generous closet space, and share a well-appointed hall bathroom.
Outside, you'll enjoy stunning sunsets from the large deck accessed by sliding glass doors or relax on the covered concrete front porch. The spacious yard is perfect for gardening, play, or pets, offering plenty of sunlight while maintaining total privacy. A detached shed provides extra storage, and the generously sized laundry room conveniently connects directly outside, perfect for muddy boots or pets.
The walk-out, 1,021 sq ft unfinished basement presents an exciting opportunity to expand or customize the home, with roughed-in plumbing ready for a bathroom and kitchenette, ideal as a future in-law suite or extra living space.
This home also features affordable, reliable Firefly high-speed fiber internet, perfect for remote work, streaming, online classes, or telehealth appointments.
Come experience peaceful privacy combined with comfort and potential, ready for your personal touch!
Location
State VA
County Buckingham
Area 68 - Buckingham
Rooms
Basement Crawl Space, Partial, Walk-Out Access
Interior
Interior Features Bookcases, Built-in Features, Bedroom on Main Level, Bathroom Rough-In, Ceiling Fan(s), Dining Area, Double Vanity, Eat-in Kitchen, Granite Counters, Garden Tub/Roman Tub, High Ceilings, High Speed Internet, Kitchen Island, Bath in Primary Bedroom, Main Level Primary, Recessed Lighting, Wired for Data, Walk-In Closet(s)
Heating Electric, Heat Pump
Cooling Heat Pump
Flooring Carpet, Laminate, Linoleum
Fireplace No
Appliance Double Oven, Dishwasher, Electric Cooking, Electric Water Heater, Microwave, Stove, Water Purifier
Laundry Washer Hookup, Dryer Hookup
Exterior
Exterior Feature Deck, Porch, Storage, Shed
Fence None
Pool None
Roof Type Composition
Porch Front Porch, Deck, Porch
Garage No
Building
Story 1
Sewer Septic Tank
Water Well
Architectural Style Ranch
Level or Stories One
Structure Type Drywall,Frame,Vinyl Siding
New Construction No
Construction Status Actual
Schools
Elementary Schools Buckingham
Middle Schools Buckingham
High Schools Buckingham
Others
Tax ID 189-46A
Ownership Individuals
Security Features Smoke Detector(s)
Virtual Tour https://www.zillow.com/view-3d-home/a997bad9-15b5-41c8-846a-f63bacbc966e?setAttribution=mls&wl=true&utm_source=dashboard

"My job is to find and attract mastery-based agents to the office, protect the culture, and make sure everyone is happy! "






